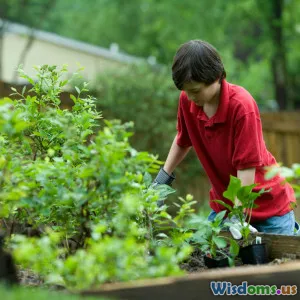
Creative Solutions for Space When Three Generations Share One Roof
8 min read Innovative space-saving ideas for harmonious three-generation living under one roof. (0 Reviews)
Creative Solutions for Space When Three Generations Share One Roof
Living under one roof with three generations—grandparents, parents, and children—has become increasingly common, driven by cultural traditions, economic factors, and the desire to support family connections. While this arrangement can strengthen bonds and create a rich family environment, it also poses significant challenges—especially when it comes to maximizing space, privacy, and functionality within a home.
Whether you’re planning a multi-generational home or currently sharing space, this article dives deep into creative, practical solutions to transform a home accommodating three generations into a harmonious and comfortable sanctuary.
Understanding the Multi-Generational Living Dynamic
Before diving into architectural or design fixes, it’s essential to understand why multi-generational living works—and where tensions around space arise. According to a Pew Research Center study, nearly 20% of Americans live in multi-generational households, a figure expected to rise.
Most family members want a balance between social interaction and personal privacy. Inadequate space or poor use of space can lead to stress, misunderstandings, and diminished quality of life.
Key Challenges:
- Insufficient private, sound-insulated bedrooms
- Small or shared bathrooms
- Competing needs in communal areas like kitchens and living rooms
- Storage overload from three generations’ belongings
Space-Savvy Architectural Ideas
1. Separate Living Zones
A successful multi-generational home often features semi-independent living zones. Drawing from architectural insights, structuring distinct 'house within a house' units can shield privacy yet keep connection.
- Example: Design semi-attached suites with their own bedroom, small kitchenette, and bathroom. This is especially helpful for elderly family members or young adults.
- Real World Insight: A 2019 HGTV feature highlighted a remodel in Denver where a basement was converted into a self-sufficient granny flat with separate entry.
2. Vertical Expansion
When land is precious, expanding vertically saves footprint. Adding a second or third floor tailored to specific generations can demarcate living spaces invisibly but effectively.
- Tip: Equip stairs with safety rails for elders and clear lighting to reduce accidents.
3. Flexible Room Designs
Rooms that transition between uses at different times can dramatically improve efficiency.
- Example: Murphy beds or fold-away desks transform a guest room into a playroom or study area.
- Case Study: In Tokyo, family homes often feature sliding partitions that allow reconfiguring spaces between communal and private quickly.
Innovative Furniture and Storage Solutions
Maximizing usable space means integrating creative furniture and storage:
Multi-functional Furniture
- Sofa Beds & Storage Benches: A comfortable sofa that turns into a guest bed can accommodate visiting relatives or can serve to free up rooms.
- Loft Beds: Ideal for children’s rooms, freeing floor space for play or study.
Smart Storage Solutions
With three families combined, clutter can quickly accumulate. Consider:
- Installing built-in cupboards and shelving units that extend to the ceiling.
- Utilizing under-stair storage and multifunctional wall-mounted hooks.
- Using labeled bins and modular storage to keep everyone’s belongings organized.
Studies suggest homes with efficient storage feel 30% more spacious and reduce family stress.
Designing Communal Spaces for Harmony
Family spaces benefit from intentional planning:
Open-Plan with Quiet Zones
An open kitchen-living room fosters togetherness. However, zoning—via area rugs, lighting variations, or partial dividers—can allow individuals to retreat without feeling isolated.
Shared, Multiple Bathrooms
Bathroom sharing is the top pain point in multi-generational homes. If multiple bathrooms aren’t feasible:
- Triple-check scheduling routines.
- Use privacy locks that visually indicate in-use status.
- Opt for design features that enable hygiene and accessibility for all ages, such as grab bars for elders.
Outdoor Spaces
When indoor space gets tight, outdoor patios or decks become essential family extension zones for dining, relaxation, or children’s activities.
- Example: Studies from the American Society of Landscape Architects reveal that 80% of families use their backyard to decompress and enhance family connection.
Technology Enhancements to Optimize Shared Living
Smart home technology can reduce friction and maximize comfort:
- Smart Thermostats: Personalized temperature control in different zones respects individual preferences.
- Noise-Cancelling Devices: Portable white noise generators or soundproofing plugins can help noise conflicts, especially for infants or elders.
- Scheduling Apps: Family calendars synced on phones help coordinate bathroom schedules, cooking times, or social events, avoiding friction points.
Real-Life Example: The Kumar Family’s Transformation
In 2022, the Kumar family of San Francisco transformed their cramped 1800 sq ft house to accommodate grandparents, parents, and grandchildren efficiently:
- Converted the garage into a legal granny suite with a kitchenette and bathroom.
- Installed sliding, soundproof room dividers.
- Built custom closets with labeled family sections to reduce misplacement.
- Created a multi-use dining area that doubles as homework space.
The result: enhanced privacy, fewer conflicts, and happier family interactions.
Conclusion: Thriving Amidst Close Quarters
Living three generations under one roof demands ingenuity, patience, and creativity. With careful architectural planning, smart furniture choices, shared space etiquette, and tech integration, families can turn potential overcrowding into an enriching multi-generational experience.
This vibrant style of living, rich with heritage and support, requires deliberate effort—yet the reward is a uniquely interconnected family life in the comfort of a home designed for every generation.
Start by assessing your home’s unique needs. Then gradually implement the creative solutions that resonate with your family dynamics. The cozy but carefully curated space awaits!
References:
- Pew Research Center, Multi-Generational Living Facts, 2021.
- HGTV, "Inspiring Multi-Gen Home Remodels", 2019.
- American Society of Landscape Architects, Outdoor Family Spaces Survey, 2020.
Author’s note: Multi-generational homes aren’t just about maximizing space—they’re about maximizing life together. Embrace the challenge with creativity and open hearts.
Rate the Post
User Reviews
Popular Posts




















