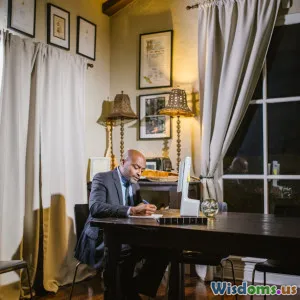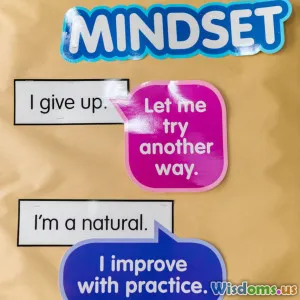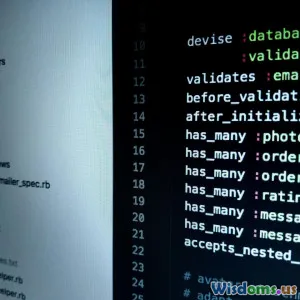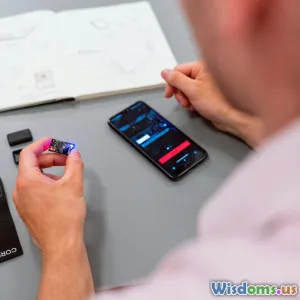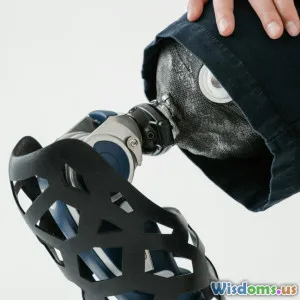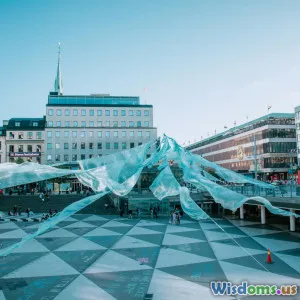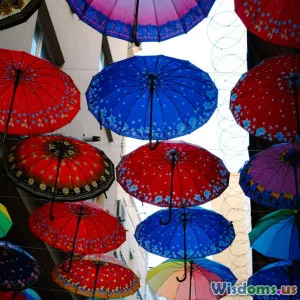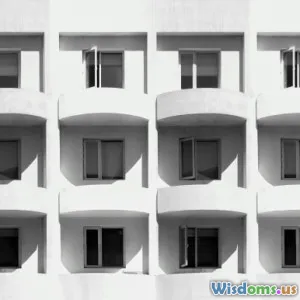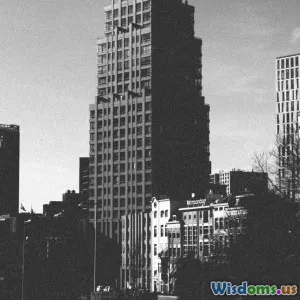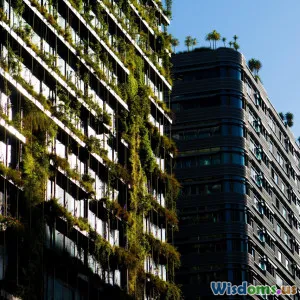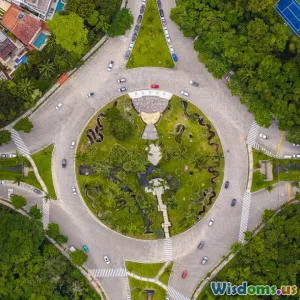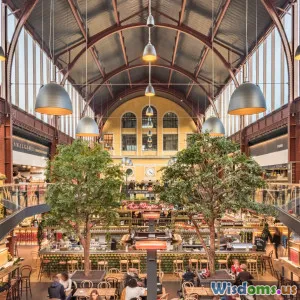
What Makes a Plaza Welcoming to Every Visitor
35 min read A practical guide to designing welcoming plazas with universal access, comfort, safety, and cultural vibrancy—covering seating, shade, lighting, wayfinding, programming, and maintenance for every visitor. (0 Reviews)
A good plaza feels like an open invitation. Whether you arrive with a stroller, a skateboard, a guide dog, a suitcase, or a saxophone, a truly welcoming square says: you belong here. It’s not just about pretty paving or a photogenic fountain. It’s about comfort, safety, dignity, and delight layered into the environment so consistently that you stop noticing the design and start noticing one another. The best plazas make it easy to linger, to meet, to pause, and to participate—without buying anything, knowing anyone, or fitting someone else’s idea of a “typical” visitor.
Designing that kind of welcome is both an art and a discipline. It blends evidence from behavioral observation with universal design principles, climate-aware strategies, and thoughtful management. It’s also a community project—responsive to local culture, economies, and everyday rhythms. Below is a practical, example-rich guide to what makes a plaza truly for everyone—and how to build, improve, and steward one.
Start with People, Not Objects
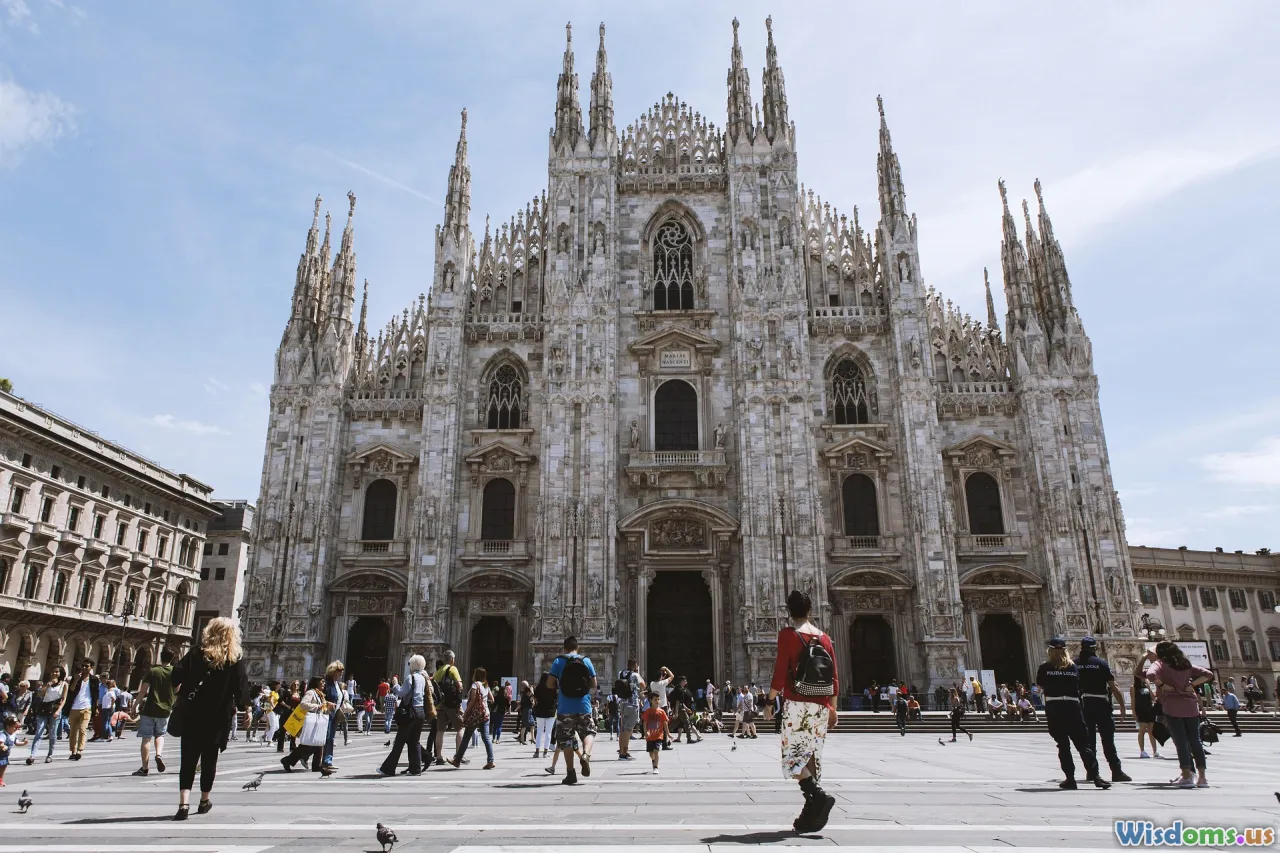
A plaza is successful when the people are the star of the scene. That sounds obvious, yet many projects begin with a sculptural centerpiece or a dramatic paving pattern. Those features can be lovely, but the baseline question is: How will people use this place in multiple ways over the course of a day and a year?
- Observe before you design. Spend several days watching the site at different times: who comes, who passes by, who stays, and who avoids the place. Inspired by William H. Whyte’s classic observational approach, map flows, note popular edges, and record where people choose to sit.
- Plan for the “Power of Many.” Instead of betting on one big draw, layer multiple small comforts: seating, shade, a spot for buskers, a corner for chess, a place to perch while waiting for a friend, a ledge that doubles as seating, and a tree canopy that changes with seasons.
- Design for diversity of use. A business lunch hour needs different things than an evening family outing. Make the plaza capable of hosting a morning market, a mid-day pause, and an after-dinner stroll without reconfiguration chaos.
Example: In many city squares, the most popular places are at the edges—near building fronts or where there’s a slight elevation change that offers a view. Jan Gehl’s work emphasizes that people gravitate to edges and zones of soft activity because they feel protected yet connected. If you plan your plaza like a stage with many “good seats,” you increase the odds that visitors will find their comfortable spot.
Human-Scale Design and Comfort
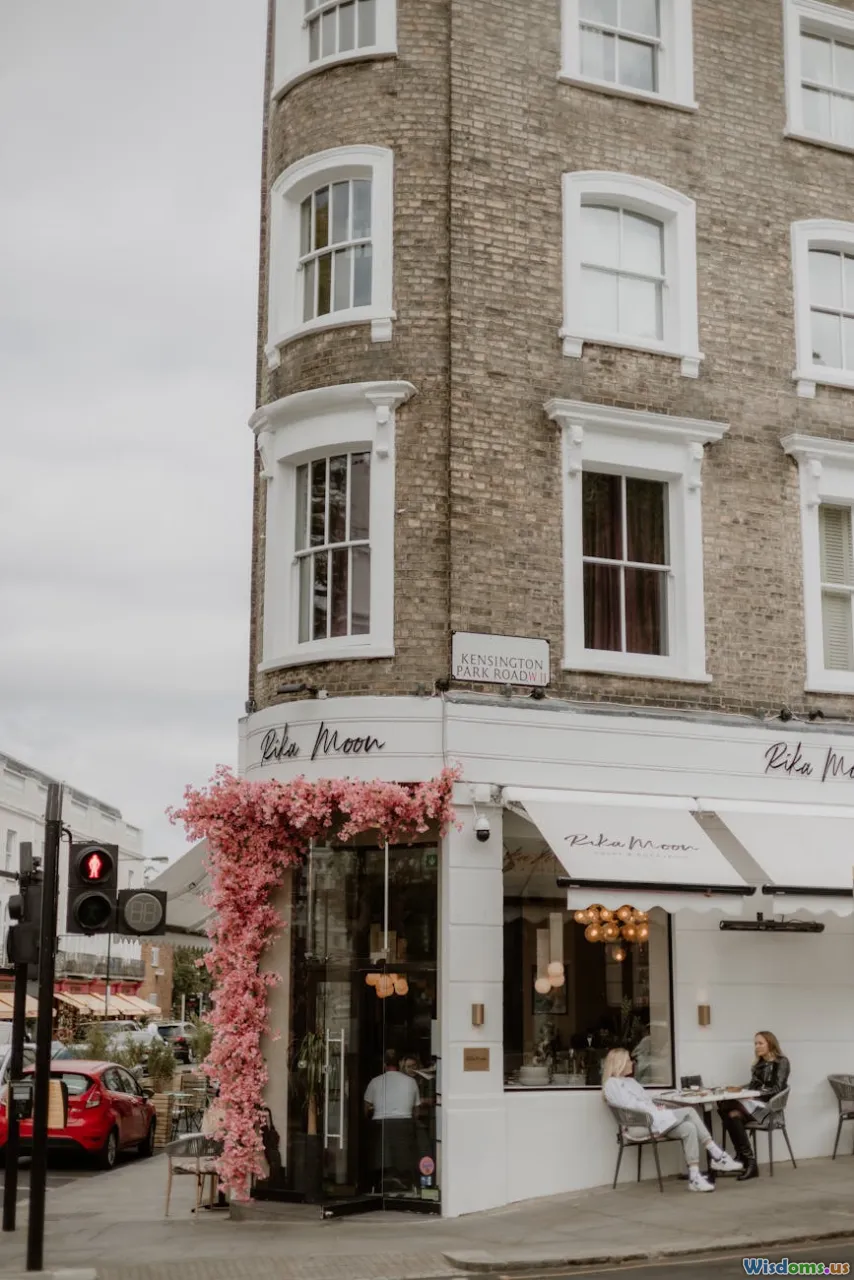
Human scale means that the proportions, materials, and details speak to the body: places to rest your back, shade that actually moves with the sun, and distances that invite strolling rather than slogging.
- Proportions: Vastly oversized squares can feel barren. If your plaza is large, break it into rooms with trees, pavilions, and subtle grade changes. Avoid wind tunnels by using plantings and small structures as buffers.
- Surfaces: Choose paving that feels good underfoot and is stable for wheelchairs, walkers, and strollers. Too-slick stone is dangerous in rain; overly rough textures can trip or fatigue users. A blend—smooth routes with textured borders—works well.
- Touchpoints: Add handrails, armrests, and backrests on some seating. Keep doors and gates easy to operate (consider lever handles), and use materials that stay temperate to the touch in sun and cold.
Tip: If you can’t sit, lean, and touch comfortably for 15 minutes in three seasons, the design probably needs fine-tuning.
Accessibility for All Abilities
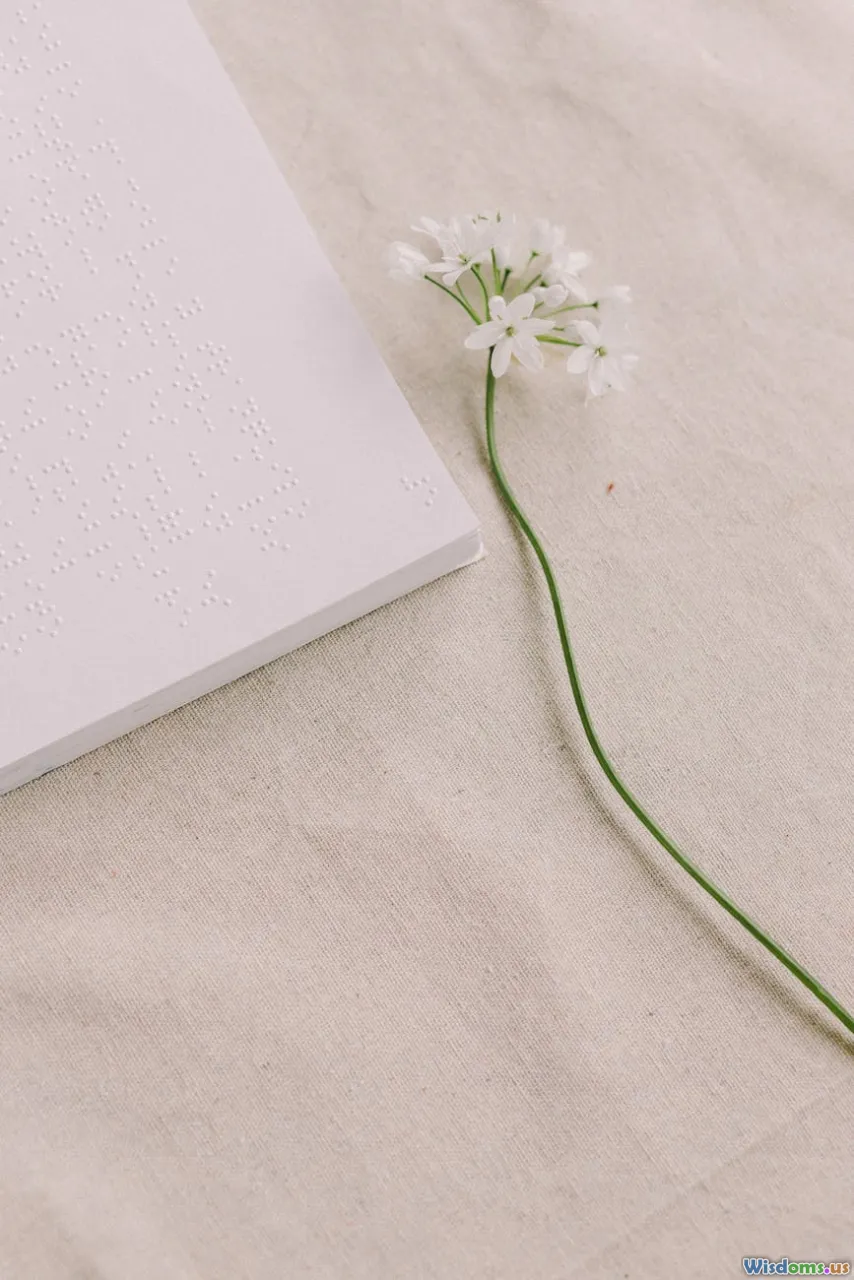
Accessibility is more than compliance—it’s dignity. Design the primary experience for everyone, not a separate experience for a subset.
- Step-free routes: Provide continuous accessible paths at least 36 inches (about 915 mm) wide with gentle slopes. Where grade changes are necessary, use ramps with appropriate landings and handrails; avoid routing wheelchair users on long detours.
- Tactile and visual cues: Use tactile warning strips at crossings and near steps. Ensure high-contrast edges on stairs and ramps. Integrate audible cues at key decision points if traffic signals or major crossings are nearby.
- Turning and resting: Provide turning circles of about five feet (1.5 m) in high-traffic zones and regular resting points with seating at different heights.
- Wayfinding for neurodiverse users: Clear sight lines, logical sequences of spaces, predictable patterns, and calm areas reduce cognitive load. Avoid excessive visual clutter or chaotic signage.
Example: A plaza near a transit hub can mark an accessible “spine” route with distinct paving and lighting, connecting the busiest station entrance to key destinations. Along this spine, place seating every 100–150 feet to accommodate those with limited stamina.
Safety That Feels Like Freedom
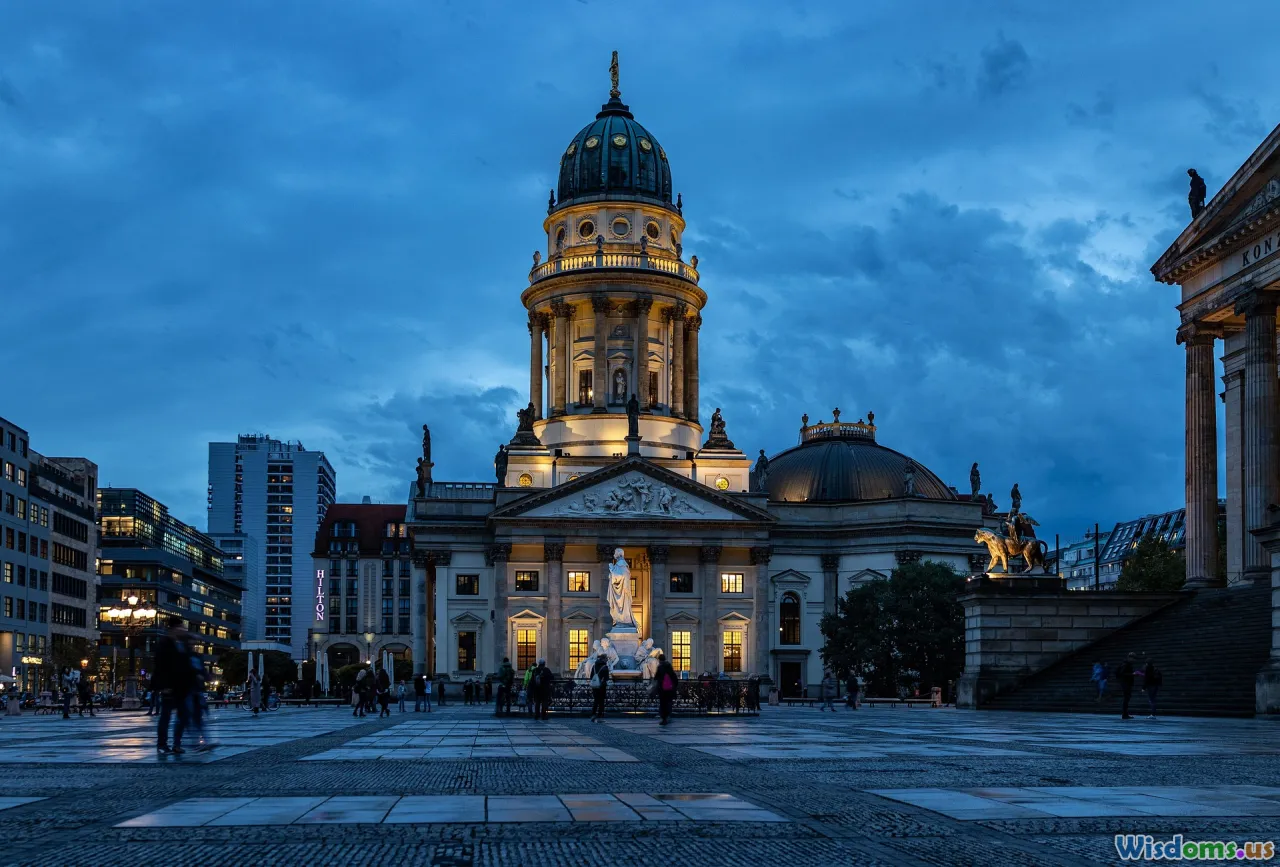
Safety should be tangible but not oppressive. People feel secure when they can see and be seen, when spaces are cared for, and when help is easy to find.
- Eyes on the plaza: Activate edges with doors, windows, and ground-floor uses facing the square. Transparent kiosks, open pavilions, and clear sight lines build passive surveillance.
- Lighting: Use layered, glare-free lighting so faces are recognizable from a comfortable distance at night. Light paths evenly, avoid deep shadows, and place fixtures at human scale as well as higher masts for general illumination.
- Landscaping that respects visibility: Keep plantings low near pathways, and canopy trees pruned high. Avoid creating hidden corners behind walls or dense shrubs.
- Fair, visible stewardship: Post a concise, humane code of conduct that focuses on behavior, not identity. Program trained ambassadors or stewards, not just security guards, to offer directions and assistance.
Tip: A plaza that looks well cared for—clean paving, working fountains, maintained plantings—signals welcome and discourages misuse without relying on defensive design.
Seating That Invites Staying
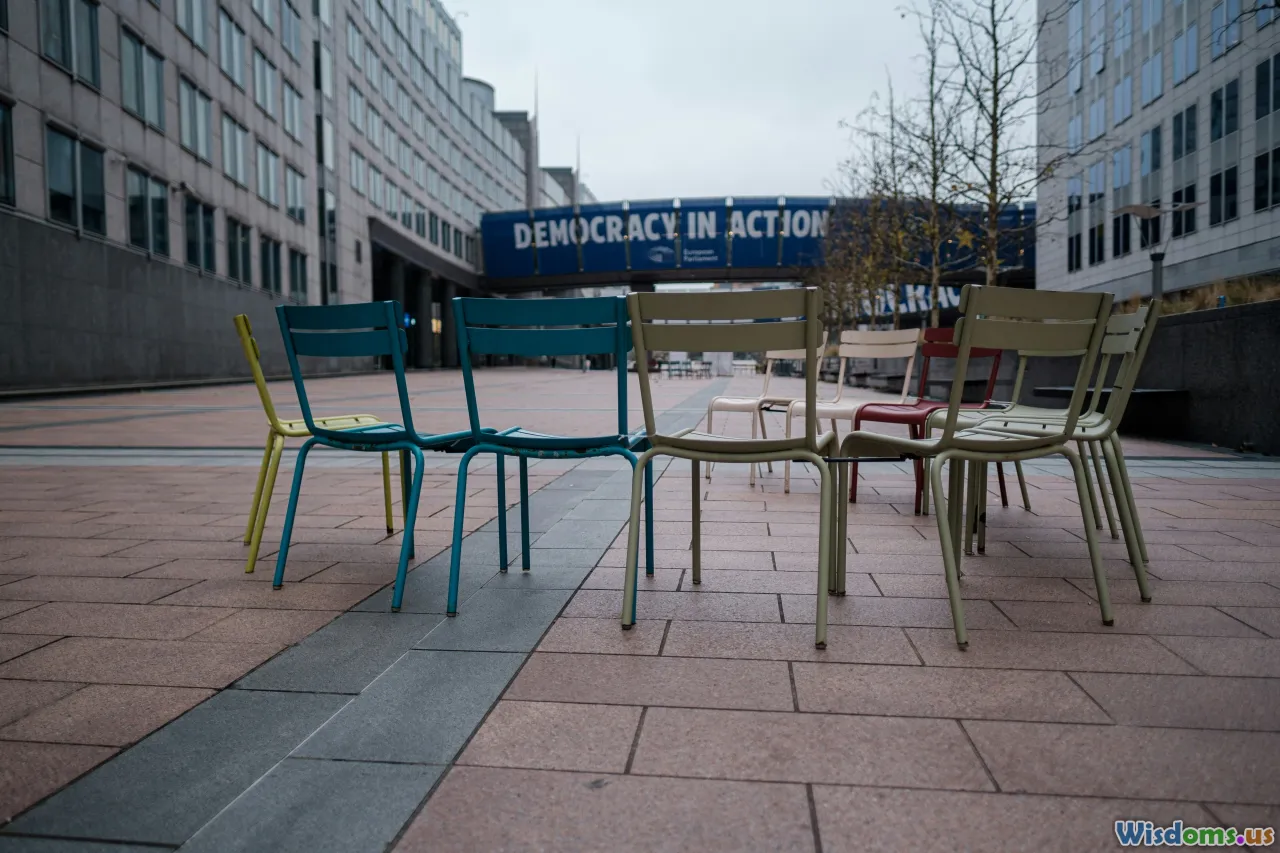
People don’t linger without good places to sit. Offer a mix, and don’t chain it to the ground unless you must.
- Variety: Combine benches with and without backs, seating with armrests for easier standing, steps and ledges designed to be sat on, and a supply of movable chairs. Whyte’s observations showed that movable chairs are consistently popular because people control their personal space.
- Social geometry: Place seats at oblique angles (60–120 degrees) to encourage conversation, not just face-to-face confrontation. Offer both communal tables and solitary perches.
- Sun and shade options: Provide choices: sunny spots on cool days, shaded seats for summer. Seat placement matters as much as trees.
- Inclusive heights: Mix seat heights—some lower for lounging, some higher to help those with limited mobility.
Example: A plaza that rotates a portion of movable chairs daily keeps the layout fresh, avoids worn patches in the turf, and empowers users to shape the space.
Shade, Shelter, and Microclimates
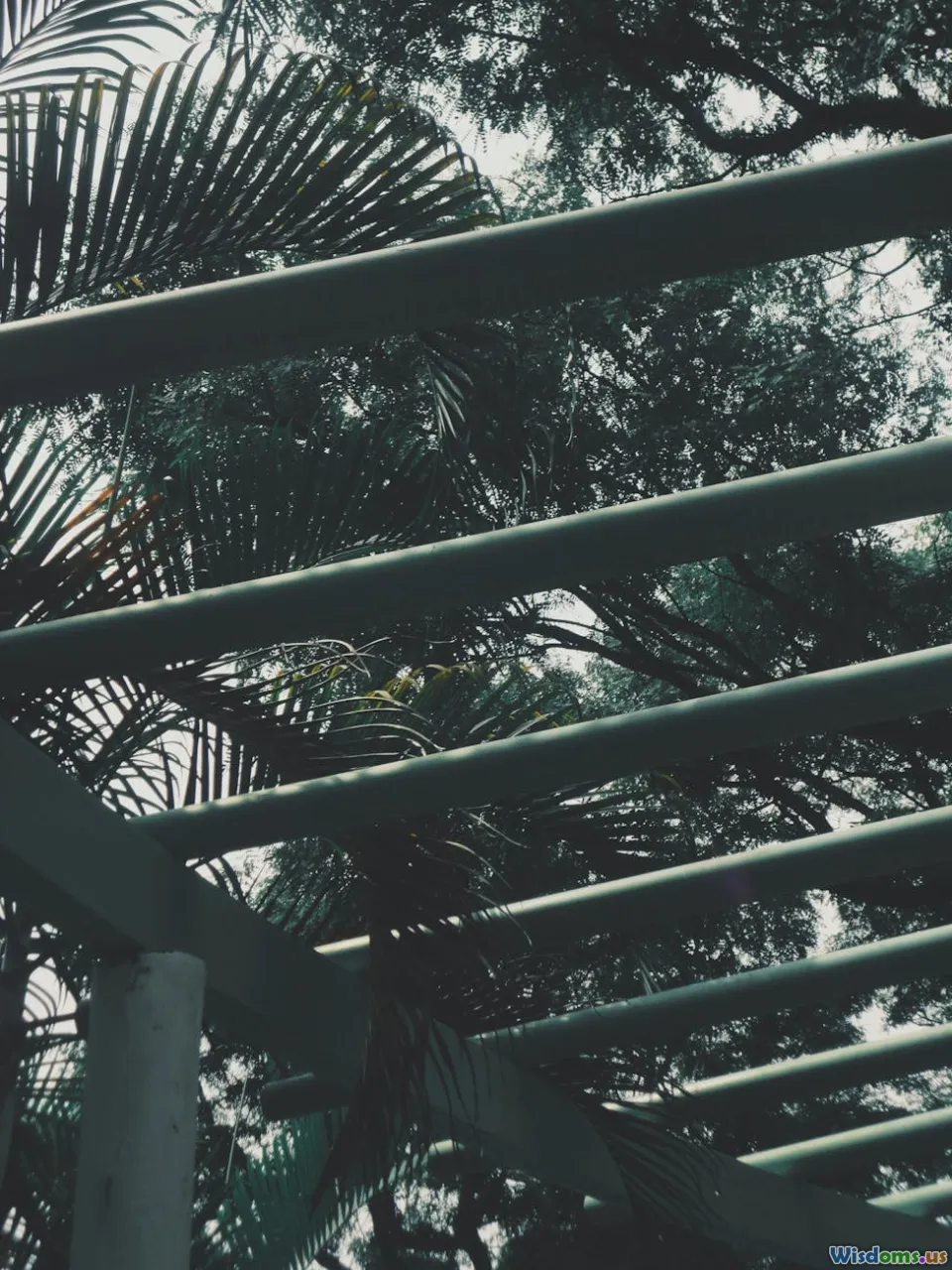
Comfort hinges on temperature and wind. Plazas are often the hottest, windiest places in a city if left bare. Architect microclimate.
- Trees first: Deciduous canopy trees offer shade in summer and sun in winter. Even a few strategically placed trees can transform mean radiant temperature—how hot your body feels—not just air temperature.
- Lightweight shelters: Pergolas, canopies, and shade sails fill gaps while trees mature. Consider retractable canopies for seasonal markets and performances.
- Wind mitigation: Use topography, hedges, and screens to break prevailing winds without creating turbulence. Ledges and low walls should be oriented to sit in lee sides.
- Water for cooling: Interactive water features and fine mists can cool on hot days, but include dry seating nearby for those who prefer not to get wet.
Tip: Simulate sun paths and wind in design software before you build. Then test with temporary shelters to verify before committing to permanent structures.
Nature and Biodiversity in the Square
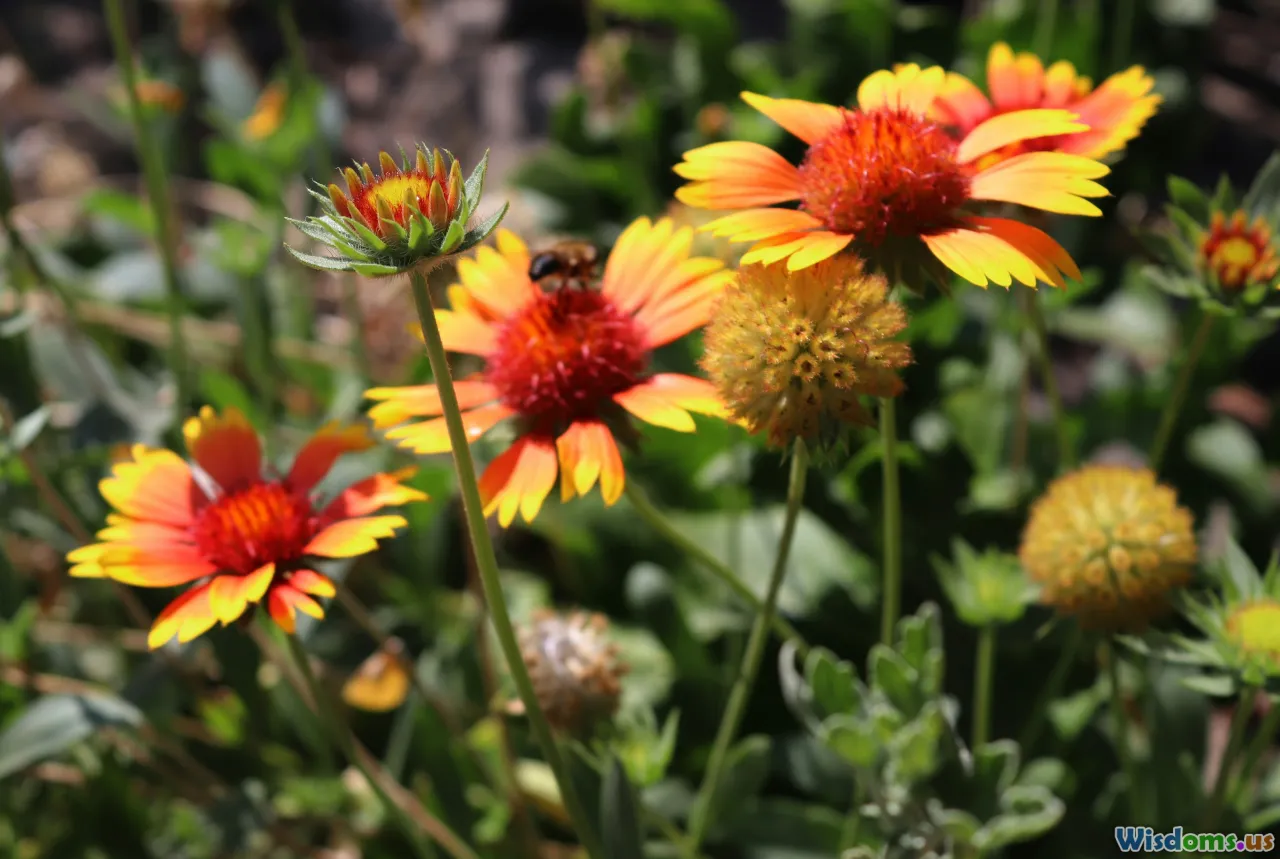
Green isn’t just decoration; it’s habitat, climate control, and a psychological balm.
- Native and climate-resilient species: Mix seasonal interest with plants that support pollinators and birds. Choose species robust to urban stressors like salt and heat.
- Layered planting: Combine canopy, understory, and groundcover for texture and ecological function. Use raised planters with edges designed for sitting.
- Rain gardens and permeable paving: Manage stormwater on site. Shallow bioswales can double as playful education features with subtle interpretive signs.
- Maintenance plan from day one: A garden that looks abandoned makes visitors wary. Budget for pruning, irrigation, and seasonal care; engage community volunteers where appropriate.
Example: A plaza’s linear rain garden that captures runoff from adjoining streets can reduce puddling, feed a pollinator patch, and visually cue the season’s changes.
Water, Power, and Everyday Amenities

Small utilities make big differences.
- Drinking water: Install bottle-filling fountains at accessible height. Provide dog-level bowls or taps at pet-friendly plazas.
- Power and Wi‑Fi: Place weather-protected outlets and device chargers near seating and performance areas. Offer public Wi‑Fi with clear access terms.
- Waste and recycling: Place bins where people actually use them—near seating, food vendors, and exits—and design for easy maintenance.
- Weather readiness: Provide umbrella racks, shade in hot climates, windbreaks where needed, and surfaces that drain quickly after rain.
Tip: Utilities enable programming. Power outlets mean music, talks, movie nights, and laptops at lunch without a tangle of extension cords.
Inclusive Restrooms, Care, and Family Needs
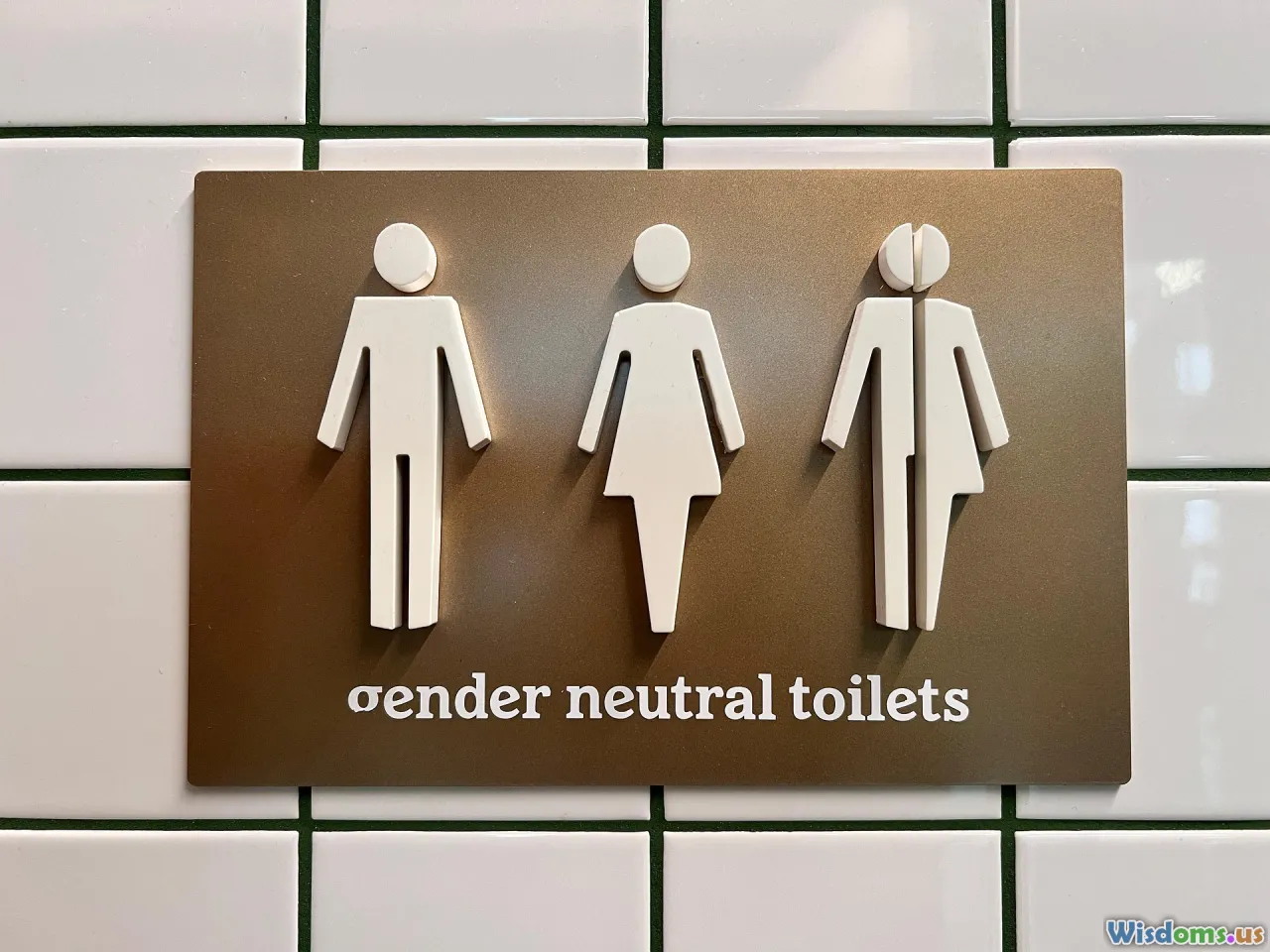
Basic care facilities signal who the plaza is for. If restrooms are missing or unwelcoming, many visitors simply won’t come or won’t stay.
- Clean, visible restrooms: Place them where people feel safe going—near active edges and with clear signage. Regular staffing and cleaning schedules matter as much as design.
- All-gender options: Single-stall, lockable restrooms with baby-changing facilities in every unit serve families, caregivers, and all genders with less friction.
- Care-friendly amenities: Include diaper-changing stations, sharps disposal, free menstrual products, and a family room or nursing nook where possible.
- Pet amenities: Waste bags and disposal bins, and if feasible, a small dog run or relief area with clear rules.
Example: A small pavilion with three single-stall restrooms, each fully accessible, can support a surprising amount of daily and event use with minimal lines.
Sound, Smell, and Sensory Comfort

Plazas are multisensory environments. Unchecked noise or smells can ruin the experience for many people, including those with sensory sensitivities.
- Acoustic shaping: Use vegetation, porous materials, and small structures to dampen traffic noise. Water features can mask unpleasant sound without being overwhelming.
- Quiet corners: Deliberately design small refuges with less stimulation—benches behind a hedge, a nook beneath a pergola—so people can retreat without leaving.
- Odor control: Place trash and recycling away from the main seating areas and ensure regular pickup. Avoid exhaust vents facing the plaza.
- Balanced programming: Schedule amplified events with consideration for nearby residents and calmer users; publish a calendar so people can choose when to visit.
Tip: Pilot soundscapes. Try a small water rill, wind chimes, or soft background music during specific hours and survey visitors on perceived comfort.
Food, Vendors, and Local Economies
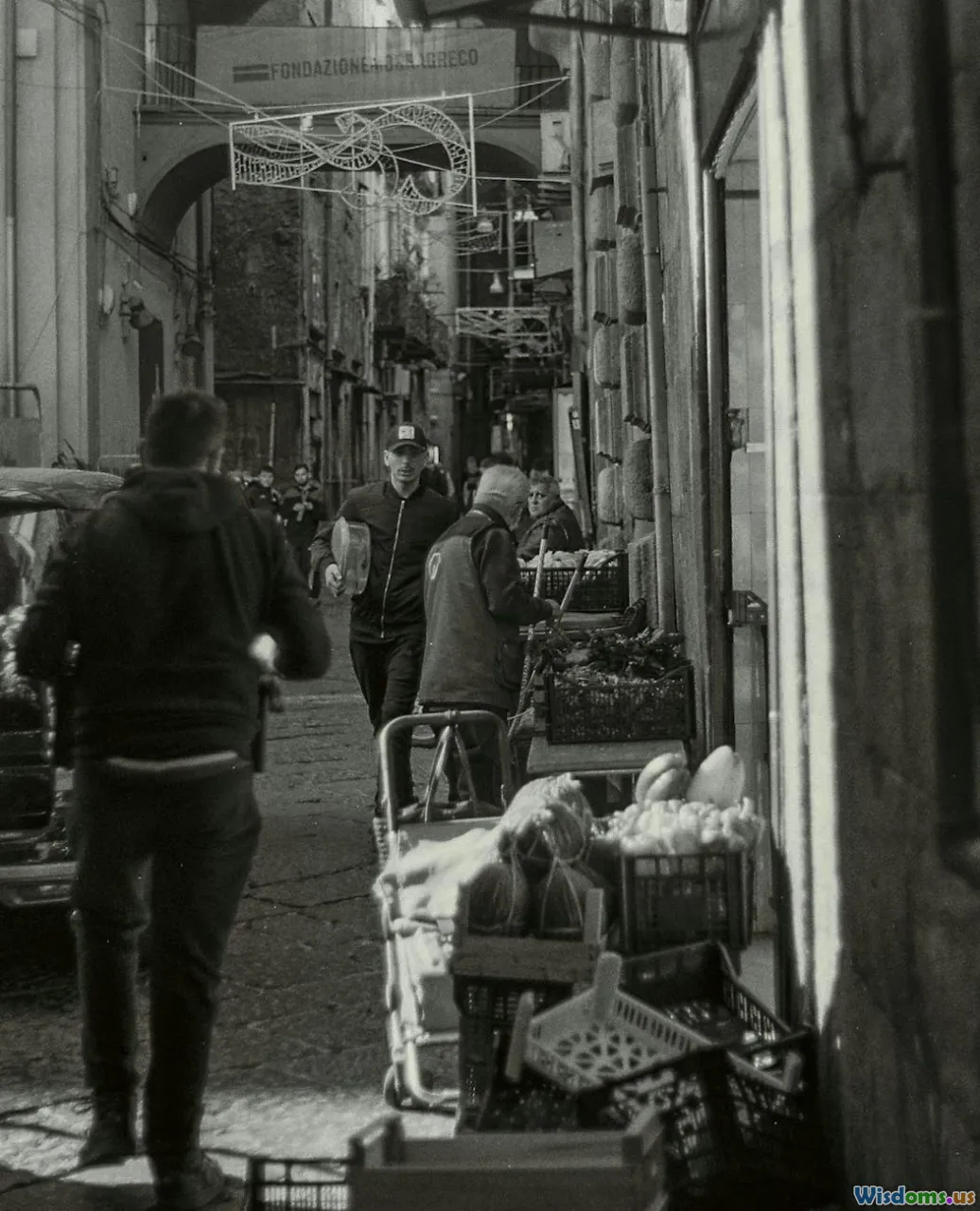
Food anchors social life, and small vendors add character and local opportunity.
- Diverse price points: Welcome food carts, kiosks, and pop-ups alongside a café or two. Create a vendor policy that prioritizes local and culturally relevant offerings.
- Infrastructure: Provide power hookups, gray water disposal, and storage so vendors operate cleanly and safely. Mark service routes to avoid conflicts with pedestrians.
- Fair access: Rotate stall locations and ensure fees are reasonable to support micro-entrepreneurs. Offer mentorship or shared equipment like hand-washing stations.
- Picnic accommodations: Add communal tables, movable chairs, and nearby waste stations. Consider a “bring your own lunch” culture as a success, not competition.
Example: A Friday lunchtime market with six rotating food stalls, a community table, and live acoustic music can become a weekly ritual that anchors office workers and neighbors alike.
Programming and Placemaking that Invite Participation
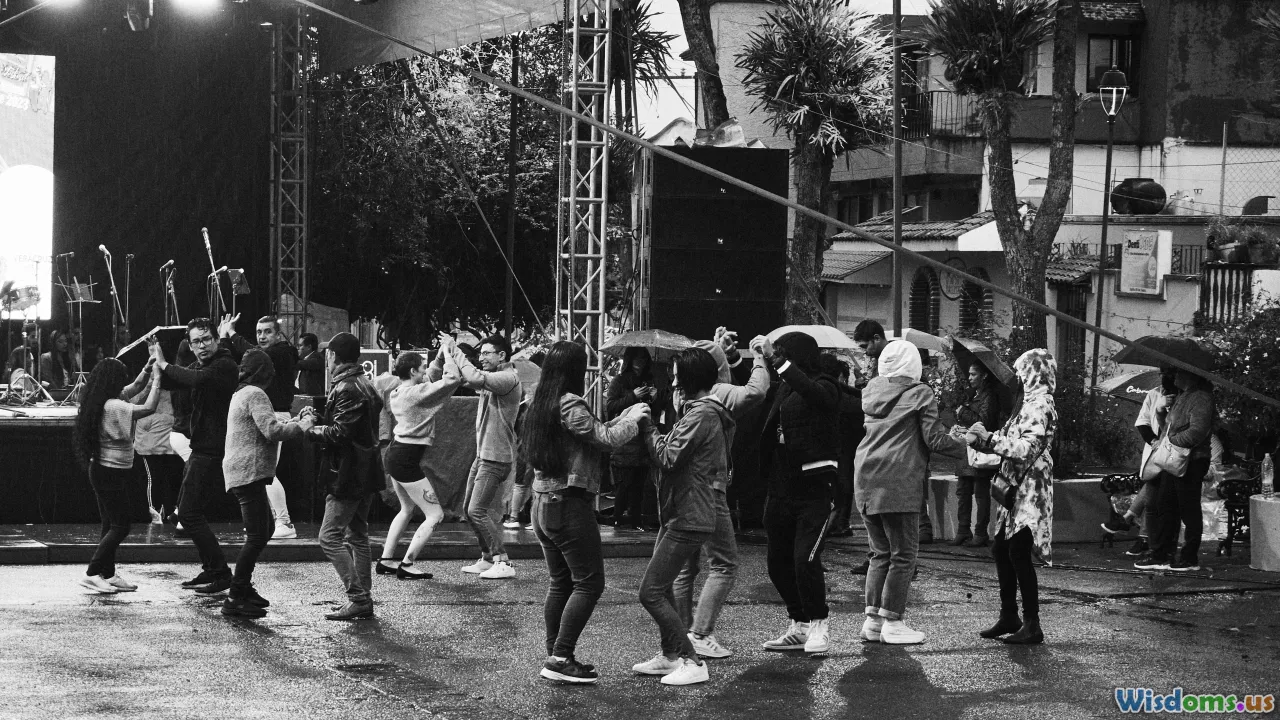
A welcoming plaza isn’t just furnished; it’s animated. Programming makes it easy for visitors to find a reason to be there.
- Mix of recurring and one-off events: Yoga mornings, chess tournaments, children’s storytime, maker markets, open-mic evenings, seasonal festivals.
- Low-barrier participation: Free activities, drop-in games, and self-serve equipment carts with checkers, giant Jenga, or pétanque sets.
- Community-led content: Partner with local schools, cultural groups, and artists. Offer micro-grants and simple application processes.
- Seasonal adaptability: Design storage and power to support stages in summer and light displays or small ice rinks in winter.
Tip: Keep a visible calendar and QR codes for feedback. When people can suggest the next event, they see themselves as co-owners of the place.
Edges, Frontages, and Circulation
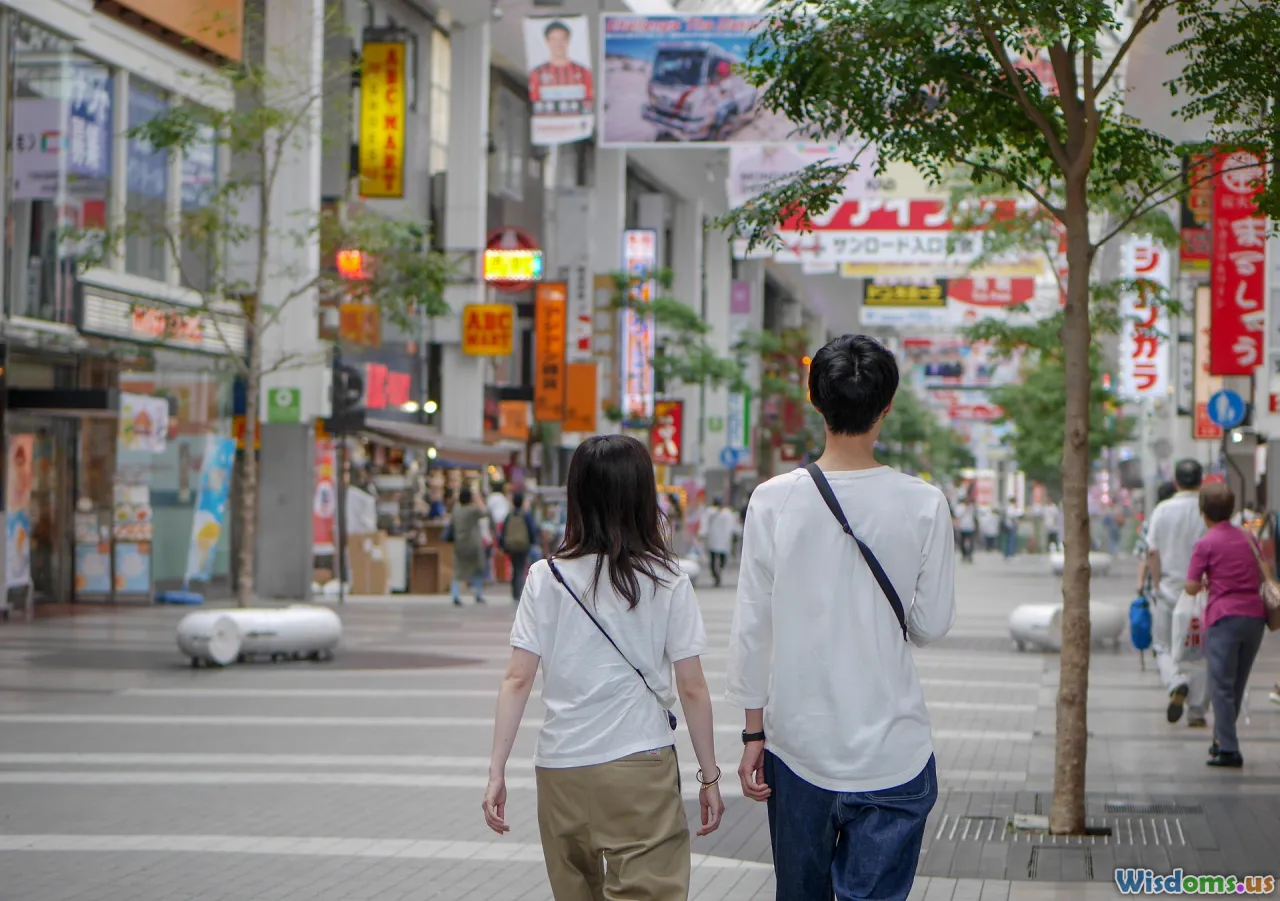
Edges make plazas work. The transition between square and street, or building and open space, drives comfort and use.
- Active frontages: Doors, windows, stoops, and patios that face the plaza create a lively boundary. Blank walls deaden energy.
- Seamless transitions: Where the plaza meets a street, flatten curbs and use continuous paving to cue drivers to slow. Align crossings with desire lines.
- Clear circulation: Map the two or three main pedestrian paths early and keep them wide and unobstructed. Let furniture cluster around, not on, these routes.
- Flexible zones: Define quiet corners, social hubs, and performance areas with lighting and furniture rather than fences, so spaces can flex over time.
Example: On a triangular plaza, place the café terrace on the sunny edge, align the main path diagonally with foot traffic desire lines, and tuck the kids’ play corner where spillover doesn’t cross the central flow.
Wayfinding and Multilingual Communication

People feel welcome when they can quickly understand how to use a place.
- Simple signage: Use clear icons, high contrast, and plain language. Post a small plaza map in at least two prominent locations.
- Multilingual basics: If your neighborhood speaks multiple languages, reflect that in signage for restrooms, emergency contacts, and rules.
- Landmarks: Incorporate recognizable features—an art piece, a unique tree grove, a distinctive bench—so people can give and follow directions.
- Digital aids: QR codes linking to event schedules, accessibility routes, and vendor hours. Keep sites lightweight and readable on mobile.
Tip: Test your signage with a short usability walk: can someone unfamiliar find a restroom, water fountain, and quiet seat within two minutes?
Technology and Connectivity That Serve People

Tech should be a supportive layer, not the main event.
- Public Wi‑Fi with guardrails: Keep login friction low. Provide clear privacy policies and avoid intrusive data capture.
- Smart lighting and sensors: Use occupancy sensors to dim or brighten lights as needed, adjusting for energy savings while maintaining safety.
- Visitor feedback tools: Quick mobile surveys after events; a physical suggestion box for non-digital users.
- Equity check: Avoid over-reliance on smartphone access for core services; analog alternatives matter.
Example: A plaza uses smart irrigation connected to soil moisture sensors, halving water waste while keeping plantings healthy in heatwaves.
Sustainability and Maintenance Built In
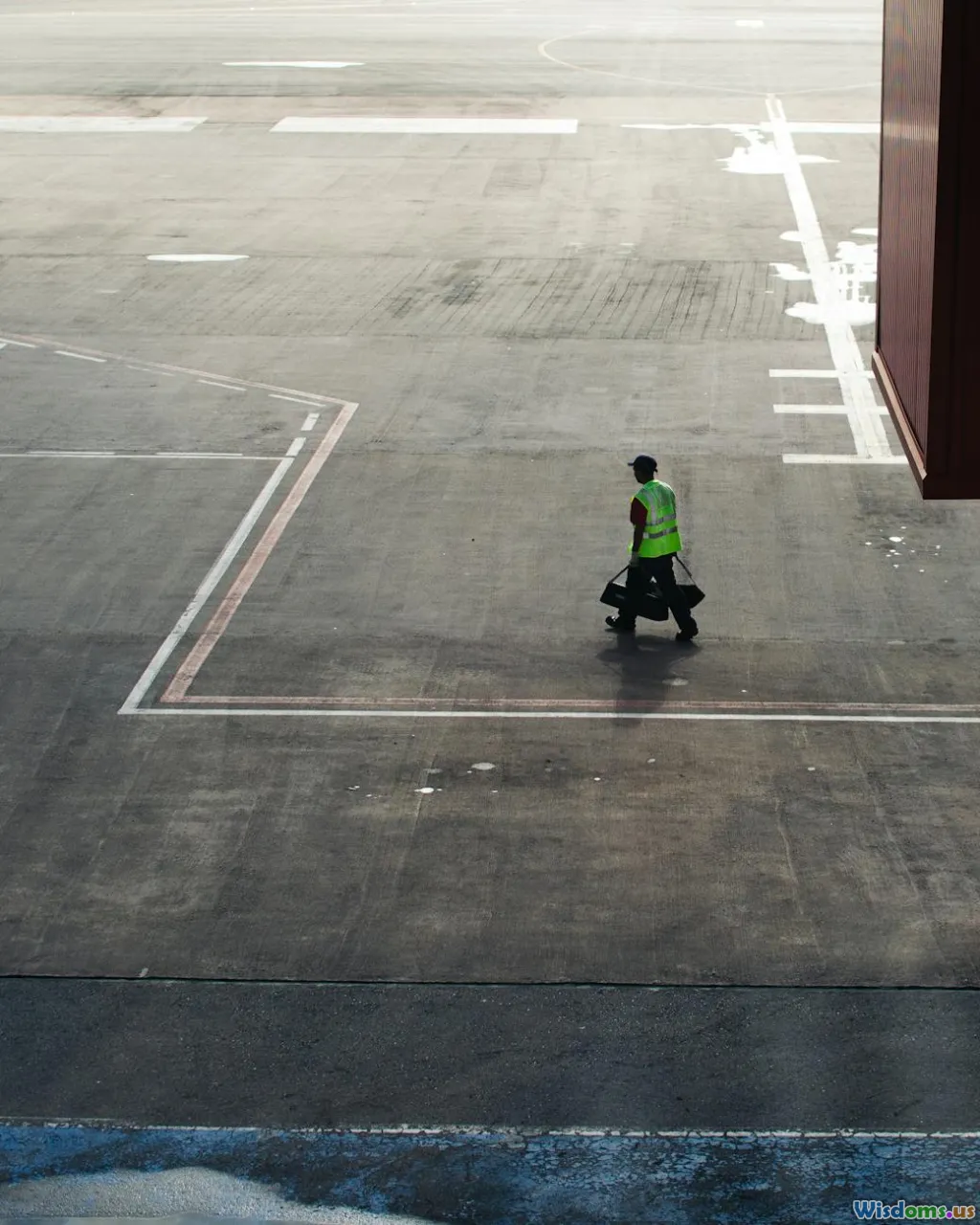
Welcoming places endure. Sustainability here means materials, operations, and governance that keep the plaza thriving with minimal waste.
- Durable, repairable materials: Modular pavers, replaceable fixtures, easy-to-service lighting.
- Green infrastructure: Bioswales, permeable paving, and tree trenches that capture stormwater and reduce runoff.
- Lifecycle planning: Budget for cleaning, pruning, repainting, and replacement parts. Maintenance crews should have storage and water access on site.
- Heat and glare management: Choose surface colors and finishes that reduce heat islands and glare. Provide shade structures where reflectivity is high.
Tip: An inviting plaza at opening day is easy. A truly welcoming plaza looks just as cared for five years later.
Governance, Stewardship, and Equity
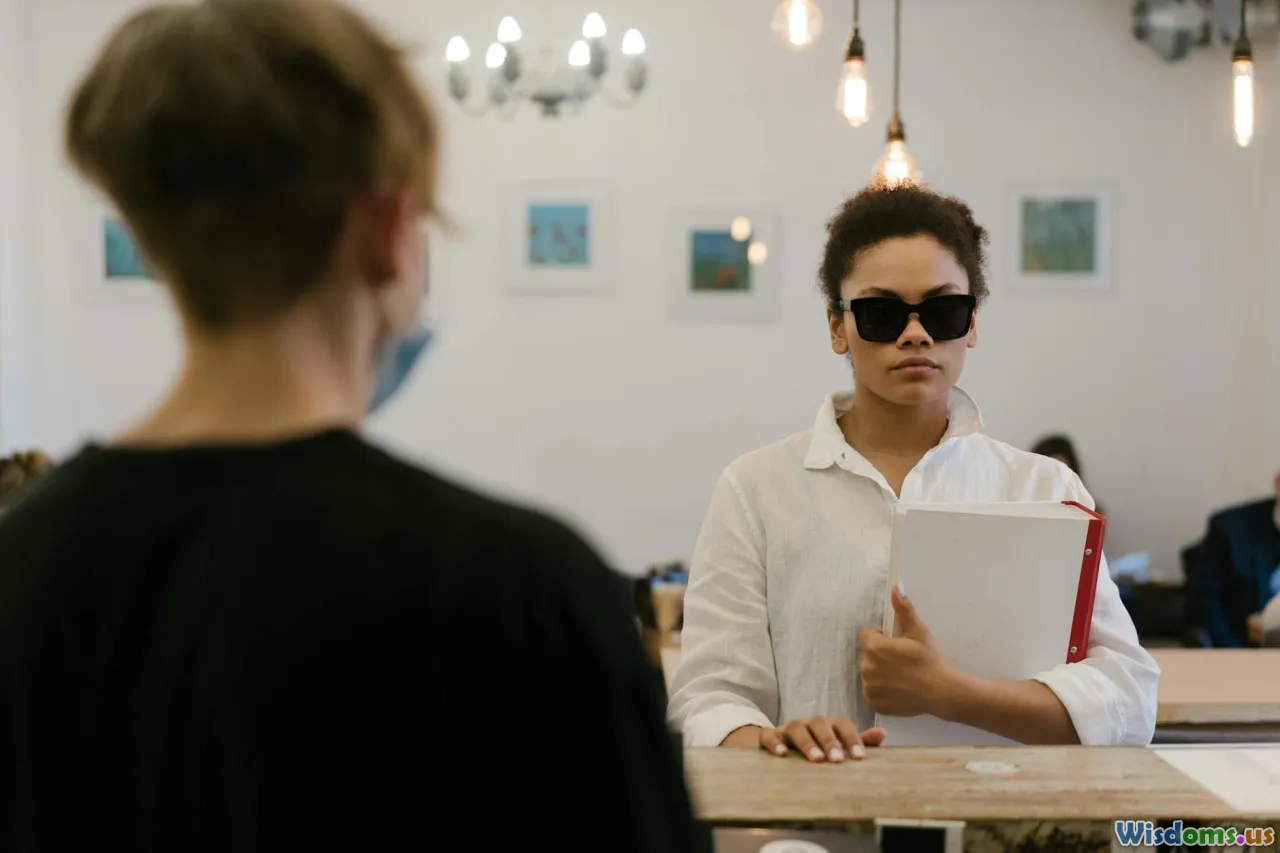
Public life thrives where rules are fair, transparent, and co-created.
- Clear ownership and roles: Whether managed by a city agency, a public–private partnership, or a community nonprofit, publish points of contact and decision processes.
- Inclusive codes of conduct: Focus on behaviors (e.g., noise after certain hours, blocking pathways) rather than identity or poverty status. Avoid design that excludes, like hostile spikes or divided benches.
- Ambassadors over enforcers: Train staff in de-escalation, accessibility, and cultural competency. Equip them to help, not just police.
- Shared governance: Create a community advisory group that meets regularly, reviews programming, and flags issues early.
Example: A small monthly “plaza council” of vendors, residents, maintenance staff, youth, and seniors can resolve friction points and surface new ideas quickly.
Measuring What Matters
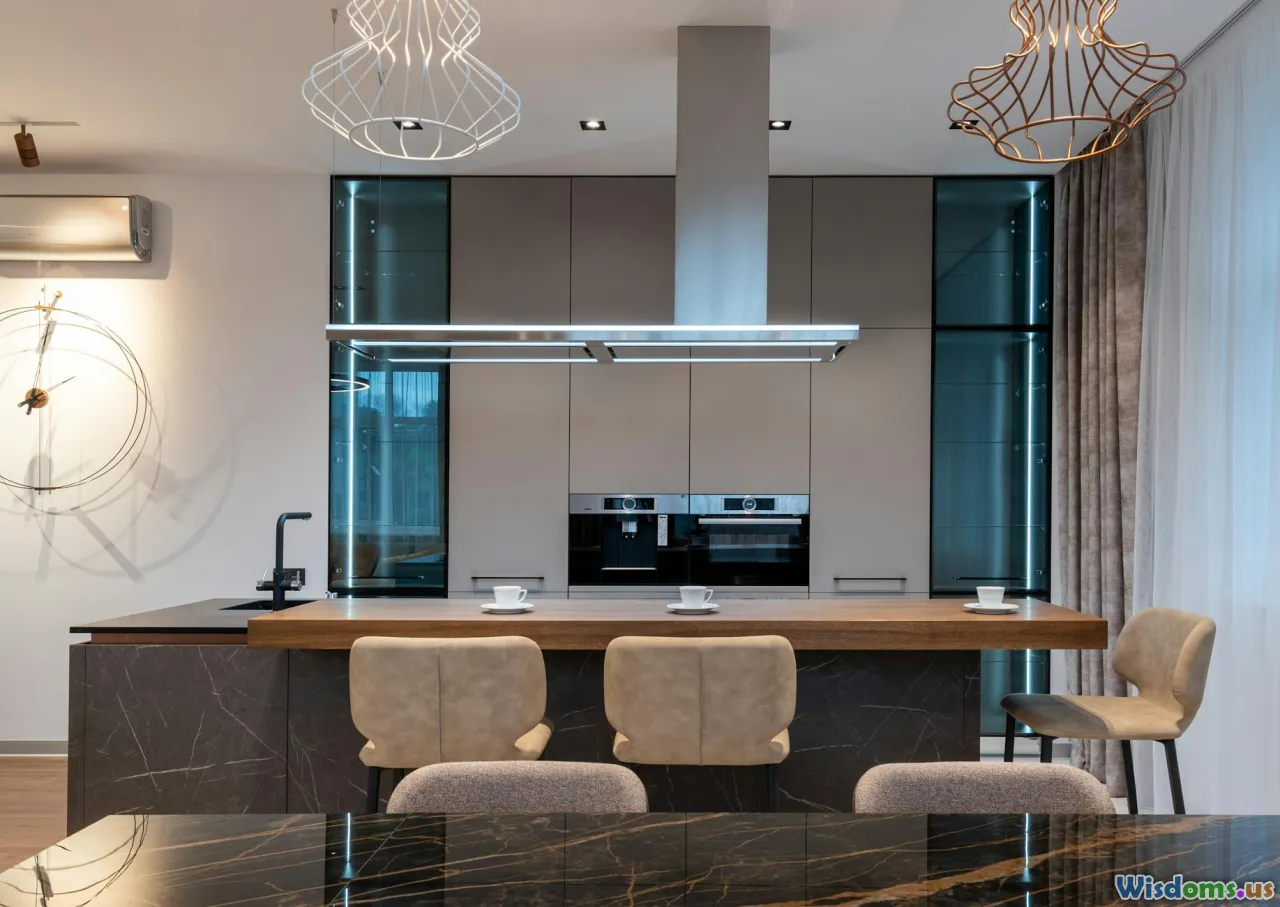
If you want a plaza to welcome everyone, measure the experience, not just the event count.
- Footfall and dwell time: Track how many people enter and how long they stay at different times. Observe, don’t just count.
- Diversity snapshot: Use anonymized observational sampling to note age ranges, mobility devices, strollers, group sizes, and perceived gender. Handle with care and privacy.
- Comfort surveys: Short intercept surveys asking visitors about safety, seating, shade, restrooms, and willingness to return are more informative than social media likes.
- Iteration loop: Share data publicly and show what’s changing because of it—“You asked for more shade; we added four umbrellas.”
Tip: A place where visitors linger longer, return more often, and bring friends is on the right track.
From Asphalt to Invitation: A Step-by-Step How-To
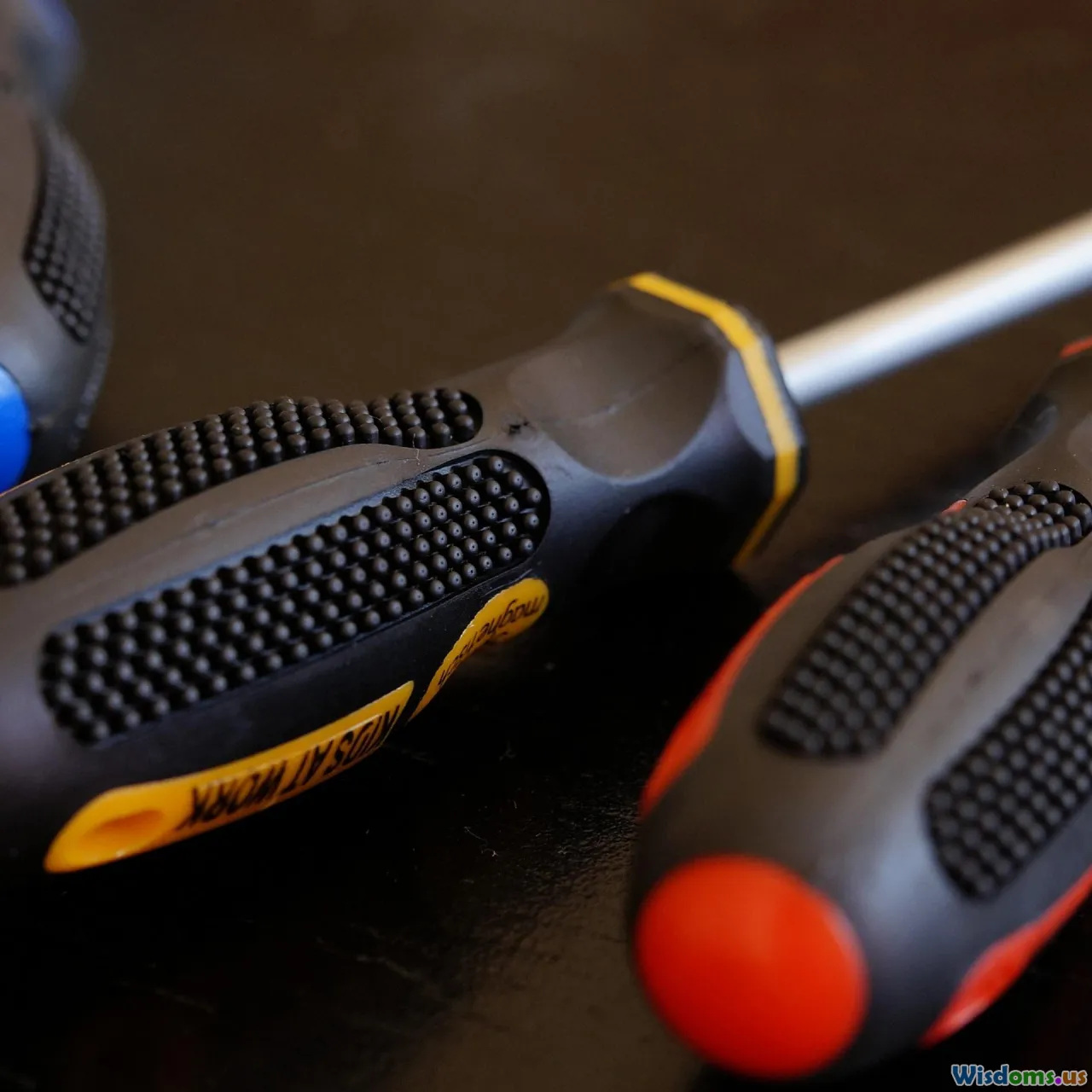
For cities or neighborhoods ready to transform an underused space into a beloved plaza, start small, learn fast, and build from there.
- Listen and learn
- Host onsite workshops and pop-up surveys. Invite nearby workers, residents, street vendors, and transit users.
- Map daily rhythms: deliveries, school hours, evening strolls. Honor existing informal uses.
- Tactical pilot
- Use paint, planters, movable furniture, and temporary shade to test the layout for 60–90 days.
- Program weekly events during the pilot: markets, lunch music, kids’ play hours. Gather feedback every week.
- Iterate
- Move furniture, adjust vendor placement, tweak crossings based on observations. Track what reduces conflicts and what increases dwell time.
- Design for permanence
- Translate pilot successes into durable materials and utilities. Add trees, built seating, and integrated lighting.
- Lock in accessibility: continuous accessible routes, tactile cues, and all-gender restrooms.
- Steady stewardship
- Set a maintenance schedule and budget. Establish a governance group and programming calendar six months out.
- Publish a simple report card each quarter.
Example timeline: Three months of listening, three months of pilot, six months of design and permitting, six to nine months of build-out. The result: a place shaped by its users.
Common Pitfalls—and How to Avoid Them
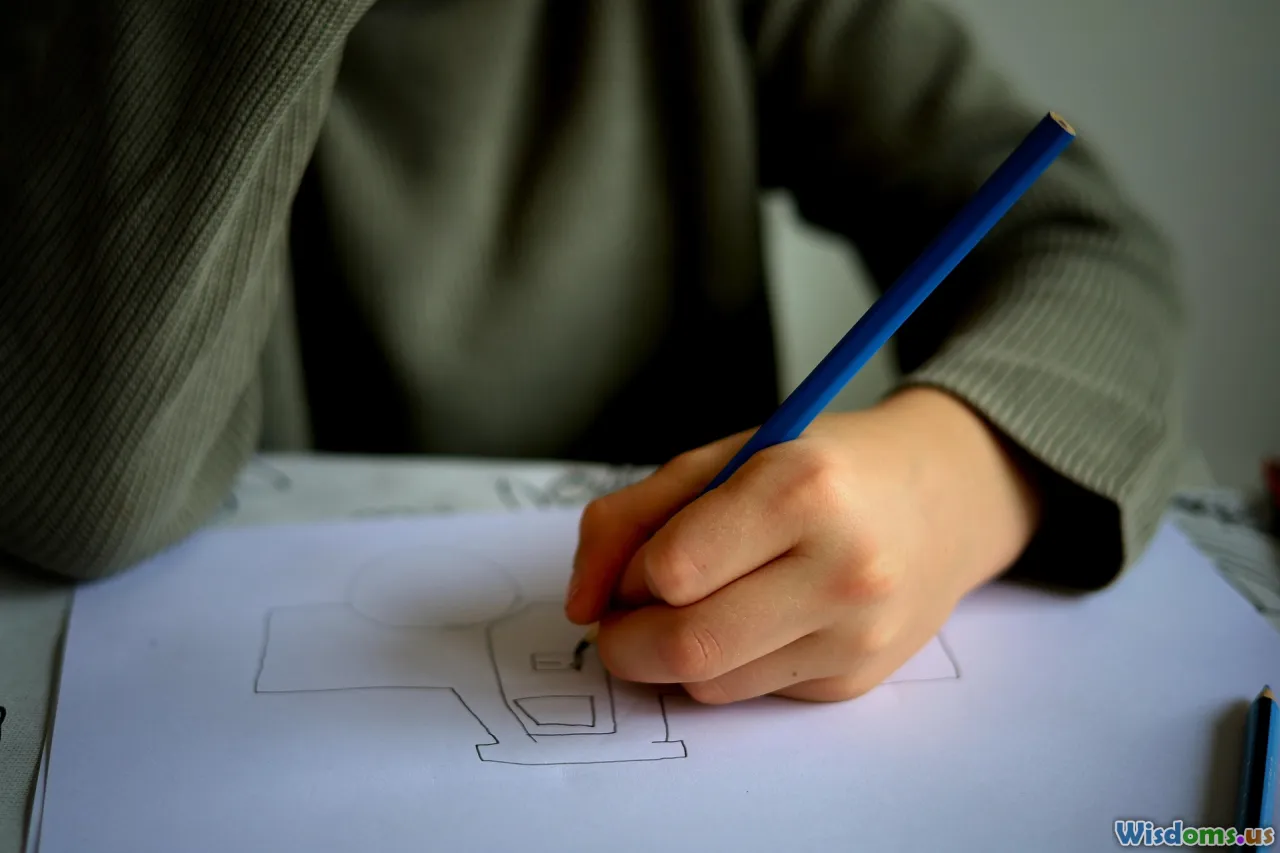
- Over-scaling: A vast empty space feels unwelcoming. Break it into rooms and furnish richly.
- Over-policing: Aggressive enforcement drives away many visitors, especially youth, unhoused neighbors, and performers. Invest in ambassadors and inclusive rules.
- Under-shading: One lonely tree won’t fix a hot square. Combine trees, canopies, and misting in hot climates.
- “Sculpture first” thinking: A great art piece doesn’t fix poor circulation or lack of seating. Get the basics right, then add art that invites interaction.
- Token accessibility: A ramp at the back is not inclusion. Make the main experience accessible.
- One-note programming: If events require tickets or feel exclusive, the plaza becomes a venue, not a public living room. Balance paid and free, loud and quiet.
Five Places That Get It Mostly Right
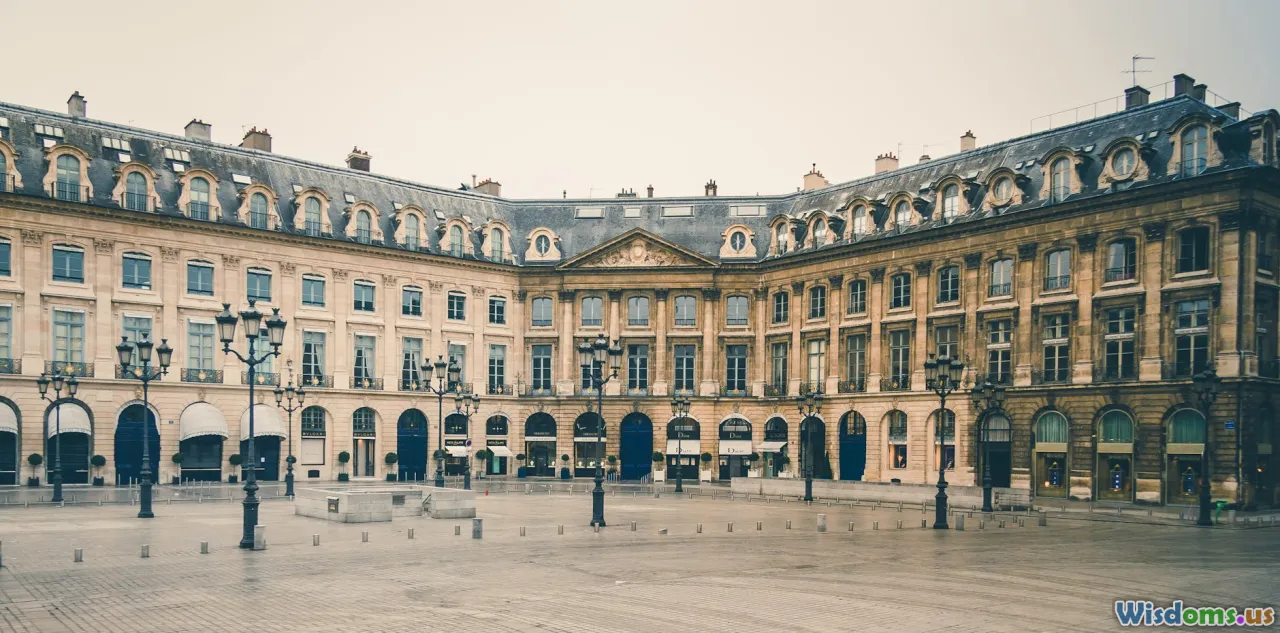
Real-world examples can spotlight what works across cultures and climates.
- Bryant Park, New York City: Once notorious, it reinvented itself through movable seating, lush planting, strong programming, and everyday stewardship. The lawn, kiosks, reading room, and winter market add seasonal variety that keeps people returning.
- Plaça de Catalunya, Barcelona: A hub that balances major transit flows with places to pause. Edges are active, the central area is open for events, and the city invests in upkeep and lighting that supports evening use.
- Campus Martius, Detroit: A flexible heart space that turns into a beach in summer and a skating rink in winter. Food, music, and comfortable seating create an all-day, all-season draw.
- Federation Square, Melbourne: Bold architecture aside, its terraced seating, event program, and strong connections to the river and laneways invite diverse use—from quiet lunches to major cultural gatherings.
- Plaza Hidalgo, Mexico City (Coyoacán): Shade trees, benches, a fountain, and a steady stream of vendors and families make it a neighborhood anchor where lingering feels natural.
Note: Each of these places succeeds because basics—seating, shade, programming, safety, and maintenance—are layered, not because of any single showpiece.
Budgeting Smartly: Costs, Phasing, and Trade-Offs

You don’t need a blank check to create welcome; you need priorities and phasing.
-
Phase 1: Quick wins
- Movable chairs and tables, shade umbrellas, planters, paint for crosswalks and edges, simple lighting fixes, a weekly program schedule.
- Cost: relatively low; impact: immediate.
-
Phase 2: Infrastructure
- Power, water, drains, storage, raised planters that double as seats, bike parking, wayfinding signs, and a small pavilion with restrooms.
- Cost: moderate; impact: durable and enabling.
-
Phase 3: Canopy and permanence
- Tree planting (with root trenches), high-quality pavers, fixed seating, shelters, integrated lighting, and public art.
- Cost: higher; impact: long-term comfort and identity.
Trade-offs: It’s better to invest in more comfortable seating and shade than in a costly fountain if budgets are tight. A simple, well-run stage with good sound can outdo an elaborate structure that sits empty.
A Checklist You Can Use Tomorrow
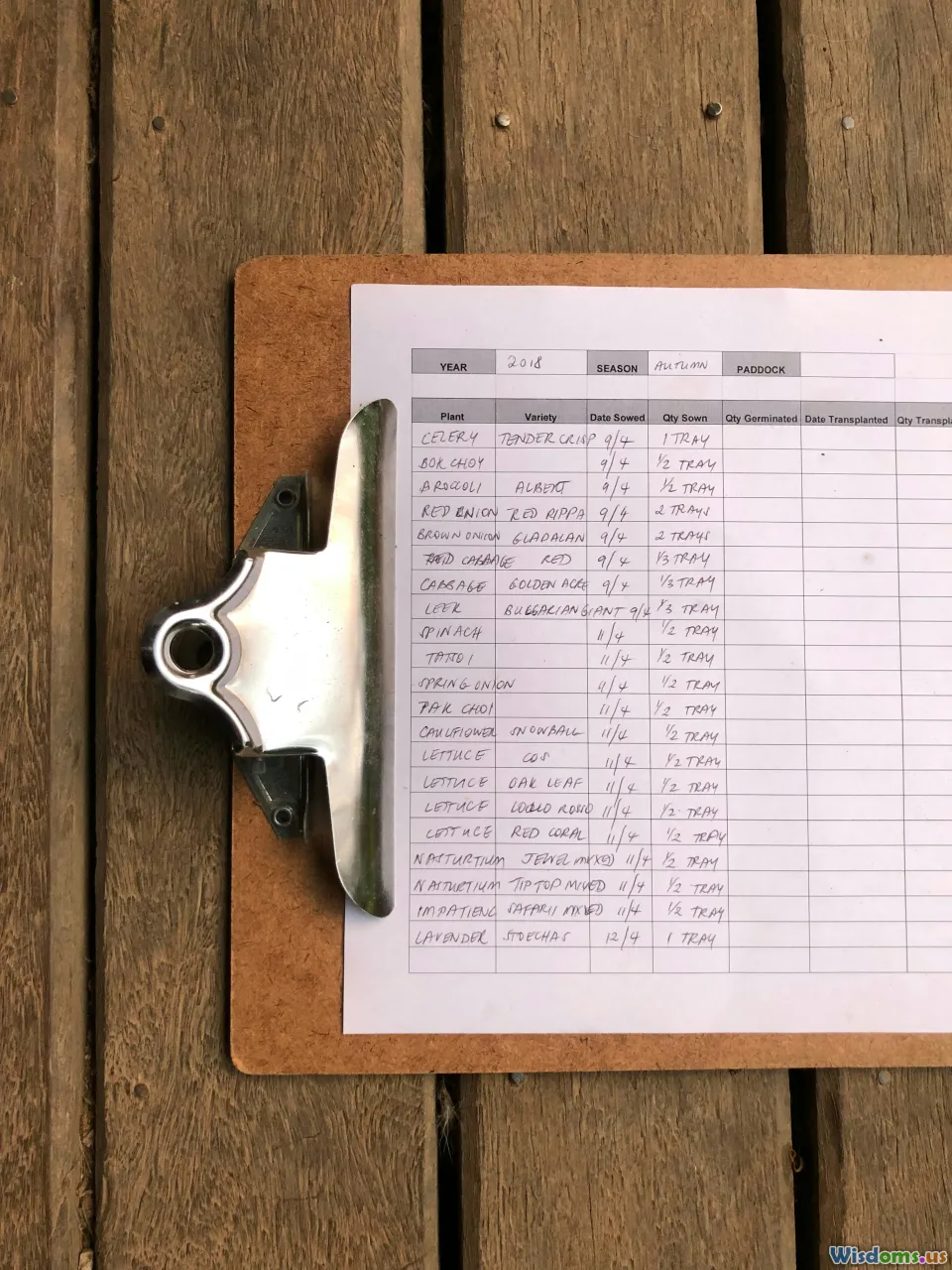
- Can a visitor find a seat in sun and in shade within two minutes of entering?
- Are there at least three types of seating, including some with backs and some movable?
- Is there an accessible route to all major areas without detours or hazards?
- Are restrooms, water, and waste bins obvious and clean?
- Do edges feel lively, with doors and windows facing the plaza?
- Is lighting even, warm, and free of harsh glare at night?
- Are multiple languages and clear icons used on key signs?
- Is there a quiet spot away from the main bustle?
- Are there trees, plantings, and at least one nature feature that changes with the season?
- Can small vendors plug in and operate cleanly?
- Is there a posted calendar with free or low-cost activities?
- Are rules focused on behavior, not identity, and enforced by trained stewards?
- Is there a feedback mechanism—and is action taken on what people say?
The Invitation Is the Design

Welcoming plazas don’t happen by accident. They are assembled from a hundred small decisions that collectively say yes—yes to sitting a while, yes to rolling through, yes to bringing the kids, the grandparents, the instrument, the dog, the picnic, the book, the dance. When a square’s basic needs are met and its details are generous, people respond with presence, care, and creativity.
The core recipe is simple to state and rich to execute: watch how people already live, make comfort the rule, elevate inclusion to the default, and keep listening after opening day. Do that, and you’ll find your plaza filling not just with bodies, but with stories—and the quiet, everyday evidence that everyone feels welcome to add their own.
Rate the Post
User Reviews
Popular Posts


