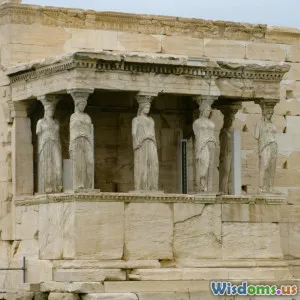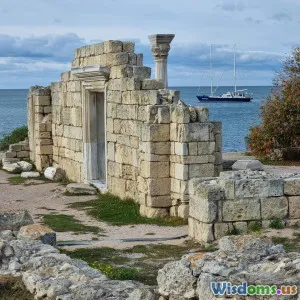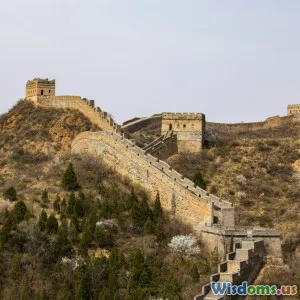
Can Modern Architects Learn from the Earthquake Resistance of Ancient Temples
28 min read Discover how ancient temples survived quakes and what modern architects can learn—base isolation, timber lattices, flexible joints, and maintenance—turning heritage wisdom into resilient, low-carbon seismic design. (0 Reviews)
In cities framed by glass, steel, and seismic codes, the most counterintuitive source of earthquake wisdom isn’t a lab or a software model—it’s a wooden pagoda swaying in a storm six centuries ago, a stepped brick temple in Kathmandu that’s shrugged off multiple quakes, or a stone sanctuary in Cusco whose tight-jointed walls rocked and resettled while newer buildings cracked. The question isn’t whether modern architects can learn from the earthquake resistance of ancient temples. It’s how thoroughly—and how responsibly—we can translate those lessons into today’s materials, workflows, and codes.
What the earthquake record actually shows
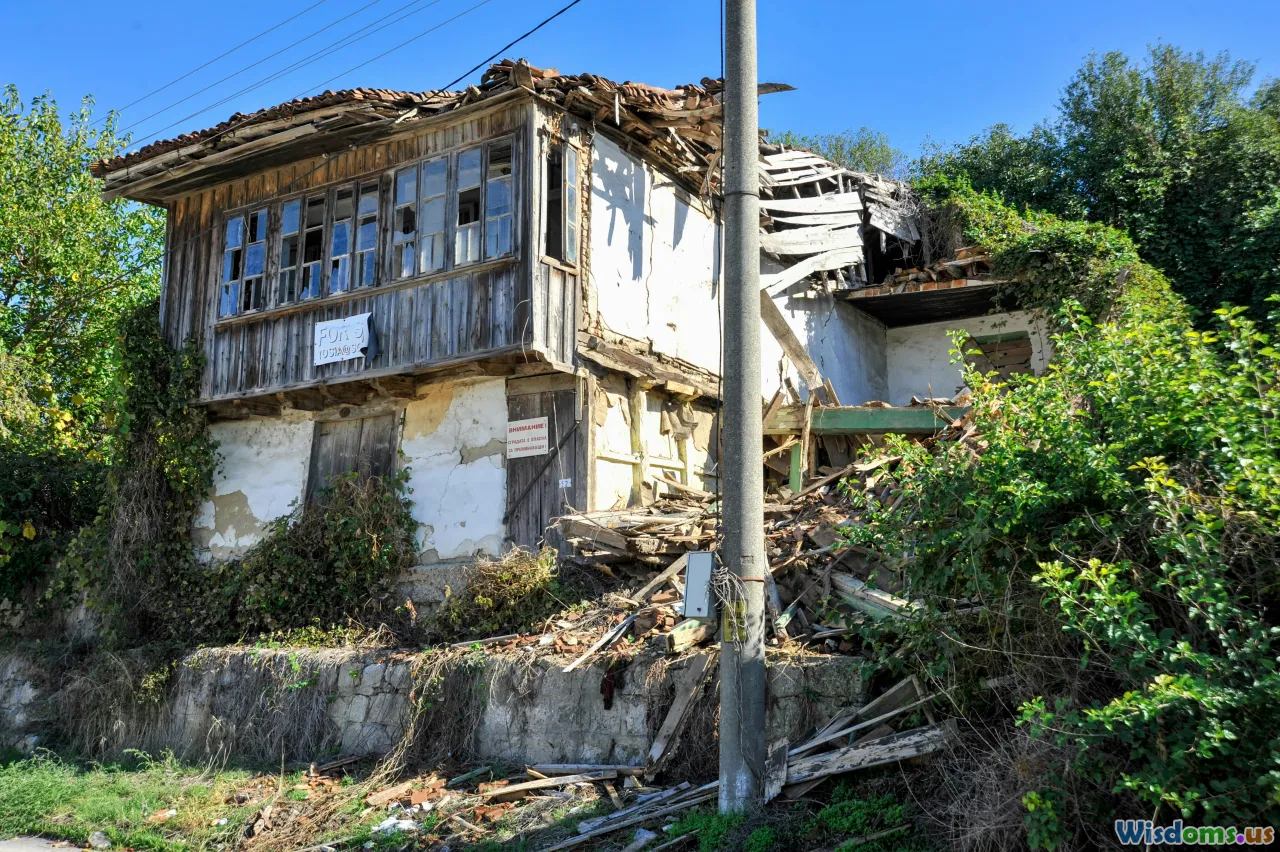
Before drawing inspiration, it’s worth separating romance from evidence. Some facts, anchored in events and surviving structures:
- Japanese five-story pagodas have an extraordinary seismic record. While the common claim that “none ever collapsed in an earthquake” is an exaggeration, their performance across numerous major earthquakes is remarkable. The pagoda at Horyu-ji, dating to the 7th century (with later reconstructions), stands in a country that has experienced many magnitude 7+ events. The survival is attributed to timber flexibility, a hierarchical structural system, and a central post called the shinbashira.
- The Sakyamuni (Yingxian) Wooden Pagoda in Shanxi, China (built 1056), has weathered large regional earthquakes, including the 1303 Hongdong event (estimated magnitude ~8). It suffered damage but remained standing, crediting its all-timber system with dougong bracket sets that spread and dissipate forces.
- Nepal’s Nyatapola Temple in Bhaktapur (1702) survived the 1934 Bihar–Nepal quake and the 2015 Gorkha earthquake, even as numerous surrounding structures fell. Its endurance reflects robust foundations, timber lacing within masonry, and a forgiving multi-tiered massing.
- In Cusco, Peru, Inca temple and palace walls—dry-laid, tightly fitted stone—survived major earthquakes in 1650 and 1950 that heavily damaged colonial masonry. The Qorikancha temple’s foundations performed so well that the Spanish convent built atop them repeatedly needed repair while the Inca base endured.
The takeaway is not that “old is better.” Rather, many ancient temple systems exemplify specific seismic principles—redundancy, ductility, energy dissipation, symmetry, and repairability—that modern design already prizes. The opportunity is to learn, formalize, and adapt these principles so they integrate with contemporary codes and materials.
Anatomy of resilience: what temples do that works

Across cultures and materials, high-performing temples tend to share several patterns:
- Distributed flexibility with localized stiffness. Timber frames flex while joints and brackets act as “semi-rigid” connectors. The global form moves; local details dissipate energy.
- Hierarchical load paths. Roofs, eaves, brackets, columns, and foundations are layered in a way that steps forces from light to heavy, small to large. No single brittle element carries the burden.
- Symmetry and regularity. Floor plans and elevations reduce torsion. Paired elements and continual ring-like members limit irregular twisting.
- Mass that is placed—and shaped—strategically. Heavy at the base, lighter at the top, with stacked overhangs that behave like energy-dissipating pendulums.
- Friction and rocking rather than cracking. Dry stone, timber laps, and bearing on discrete pads allow sliding and rocking, releasing energy without catastrophic fracture.
- Redundant, replaceable components. Brackets, roof tiles, wooden pins—elements designed to be sacrificial and easy to repair, keeping the main frame intact.
- Thick plinths and broad bases. Raised platforms spread loads, keep moisture out, and can behave like primitive base-isolation layers when filled with rubble or sand that allows limited shear slip.
These are not quaint relics. They are a playbook for performance-based seismic design: ductility, controlled damage, and rapid repair.
The pagoda advantage: Japan’s shinbashira and stacked roofs
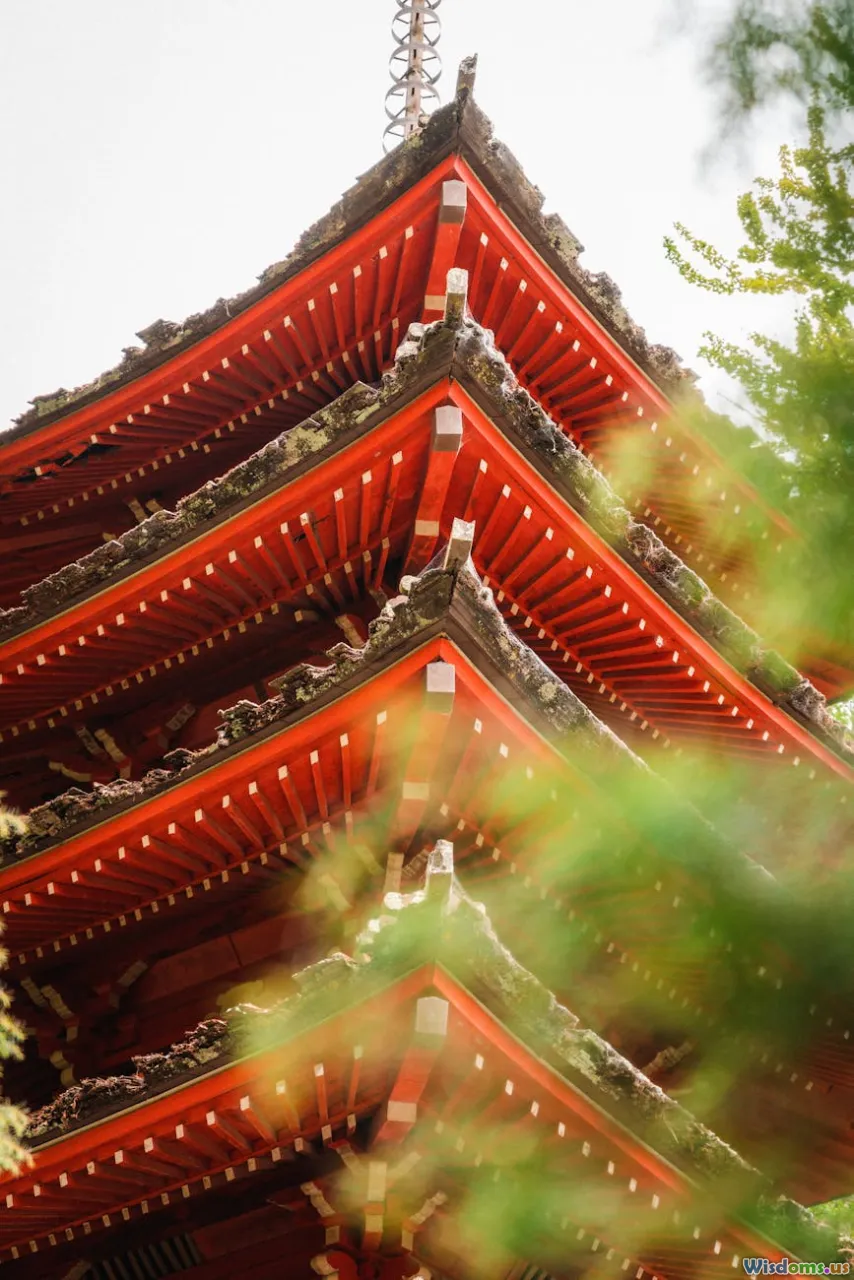
The five-story Japanese pagoda illustrates several compatible mechanisms:
- The shinbashira. A central wooden post that may be continuous or spliced, sometimes not directly connected to all floors. Studies suggest it can act like a tuned mass component: when floors sway, the shinbashira lags, creating out-of-phase motion that reduces acceleration in the floors. Whether or not it operates as a textbook tuned mass damper depends on specific connections, but its presence clearly adds a vertical spine that helps control relative drift.
- Flexible floors and eaves. Wide eaves increase the radius of gyration; as the pagoda sways, the overhangs swing with a pendular effect, lengthening the structure’s fundamental period and lowering peak accelerations.
- Joinery that slips before it splits. Mortise-and-tenon joints, scarf splices, and pegged connections enable small rotations and slippage under load, turning a potential crack into controlled frictional damping.
- No rigid diaphragm. Without stiff, brittle floor plates, forces redistribute through many members rather than concentrating at a weak plane.
Modern translation:
- Central damping spines. Consider a concrete or steel core outfitted with viscous or friction dampers that behave like a “modern shinbashira,” tuned to the building’s dominant modes. In mass-timber towers, a post-tensioned timber core with replaceable energy dissipaters can emulate controlled rocking.
- Eave analogs. Facade fins, shading devices, and perimeter balconies can be designed as sacrificial, light-mass pendular appendages that contribute supplemental damping, provided their connections are detailed to avoid dangerous debris.
- Slip-tolerant connections. Use slotted holes, oversized fasteners with yielding washers, and proprietary friction connections in braced frames and mass-timber joinery to achieve predictable, inspectable sliding responses.
China’s dougong: bracket sets as energy managers
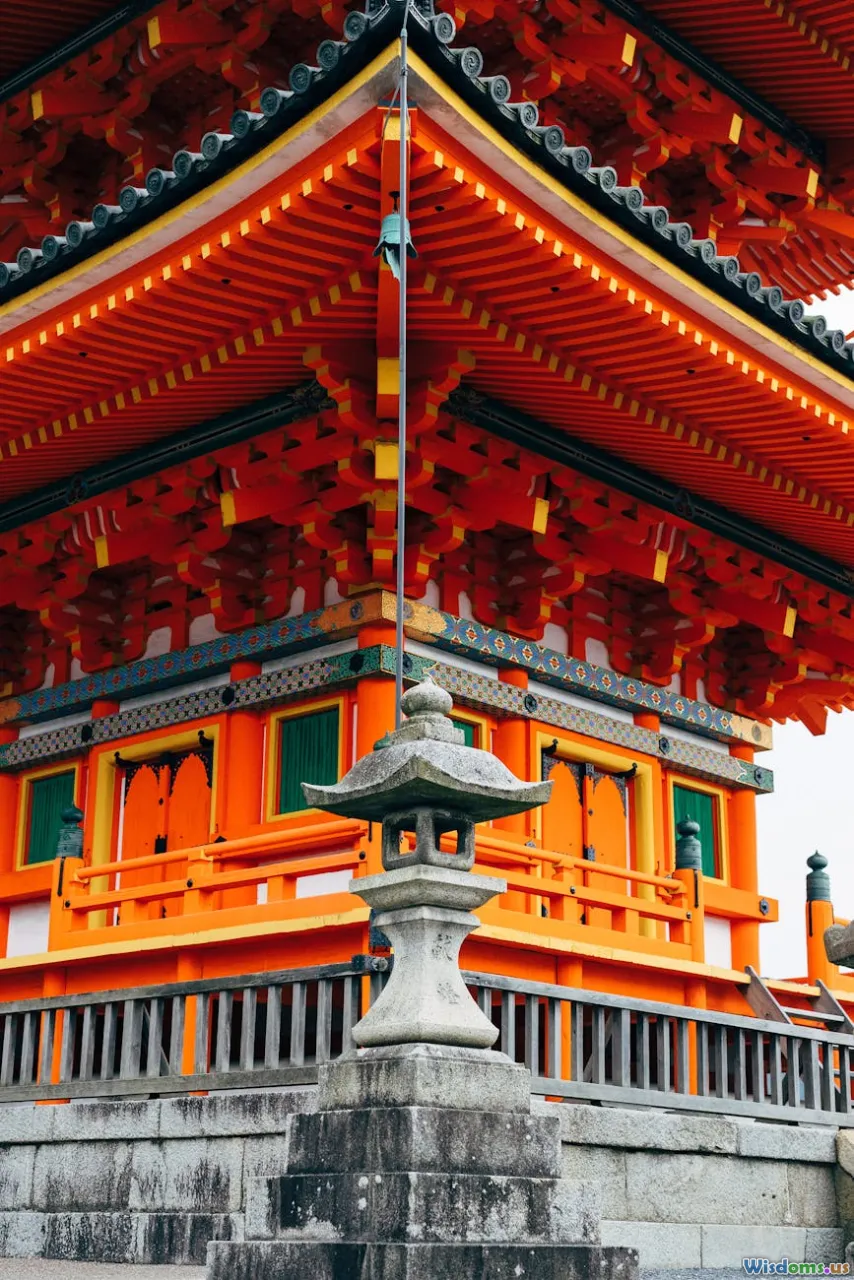
Chinese timber temples and pagodas developed dougong: interlocking bracket sets that step loads from roof beams to columns. Beyond supporting heavy roofs and deep eaves, dougong behave like mechanical filters:
- Multiple small bearing surfaces increase contact friction and distribute stress, enabling micro-slips during quakes that convert kinetic energy into heat without obvious damage.
- Tiered geometry creates a compliant path; each bracket experiences partial rotation, limiting demand on any single joint.
- Redundancy: if one element crushes or splits, neighbors share the load.
Case in point: the Yingxian Wooden Pagoda’s dougong are massive—dozens of layers deep at certain locations—creating both vertical and lateral resilience. Damage over centuries has been repairable because critical behaviors remain in the replaceable brackets rather than in the principal columns.
Modern translation:
- Replaceable fuses. In steel frames, buckling-restrained braces (BRBs) concentrate damage in a replaceable core. In timber, use plug-in damping cartridges or sacrificial steel knife plates designed to yield or slip at target drifts.
- Distributed connectors. Rather than one large rigid connection, employ arrays of smaller connectors that share load and can slip incrementally. This yields smoother hysteresis and avoids brittle limit states.
- Layered supports. Where roofs or canopies must be long, support them with nested, semi-rigid connections that allow rotations under load, preventing moment spikes at column heads.
Newar ingenuity in the Kathmandu Valley
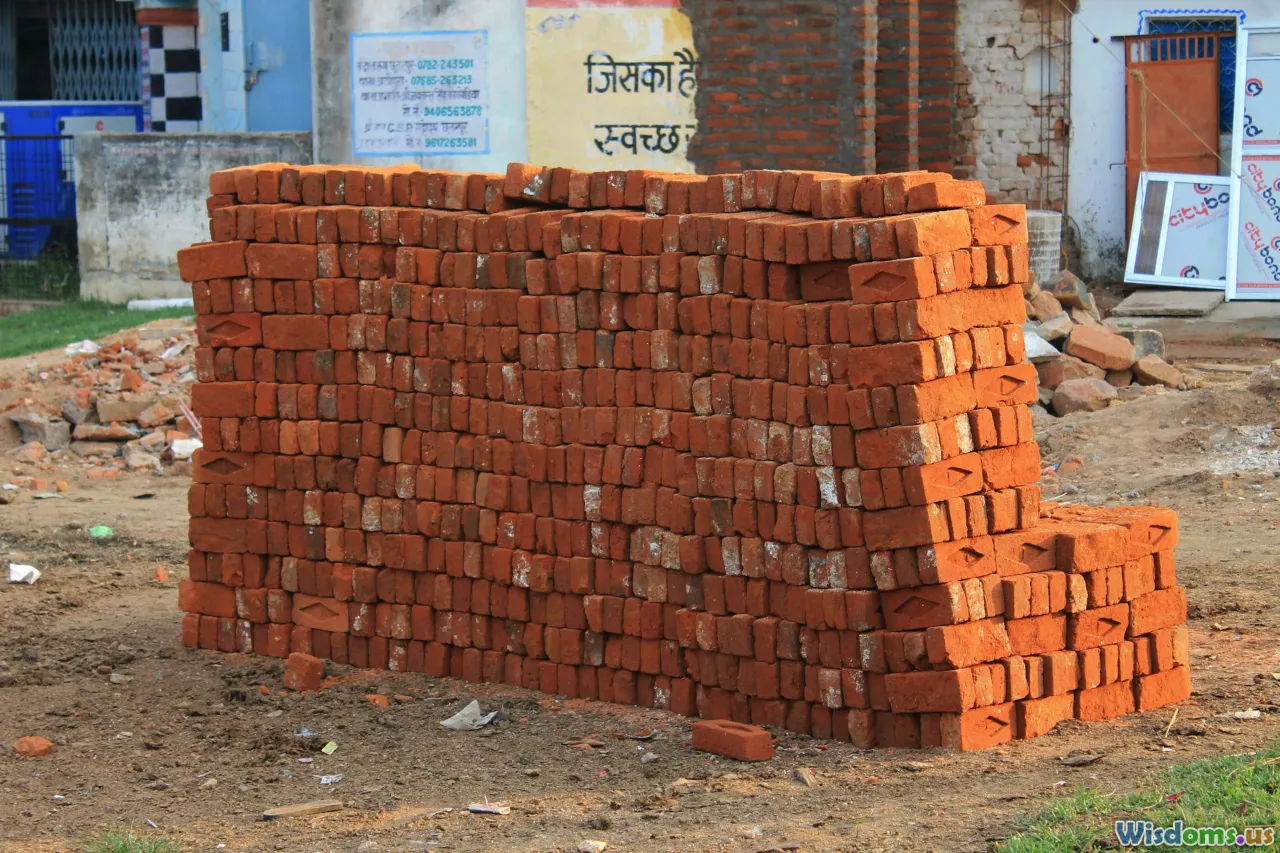
The Newar builders of Kathmandu, Patan, and Bhaktapur devised a mixed system: brick masonry walls reinforced by timber bands and frames—a vernacular form of confined masonry long before the term existed.
- Timber ring beams. At sill, lintel, and roof levels, horizontal timber elements tie walls together, creating a box that resists differential movement and torsion.
- Stair-stepped massing. Multi-tiered roofs decrease weight and stiffness with elevation, promoting stable rocking and reducing overturning demand.
- Robust plinths. Deep brick and stone platforms spread loads and elevate the temple from moisture and flood—important for long-term integrity as well as seismic performance.
Nyatapola Temple exemplifies the approach: a five-tiered structure with interlocked brick and timber. When the 2015 earthquake struck, the temple swayed dramatically but returned to plumb. Nearby buildings lacking ring beams and robust massing fared far worse.
Modern translation:
- Continuous ties. In masonry or concrete walls, use continuous ring beams and boundary elements to create a tied box. Avoid soft/weak stories by maintaining continuity of strength and stiffness.
- Mixed systems that respect interfaces. If combining timber and masonry, detail slip layers and connectors that allow partial movement without tearing finishes—think compressible gaskets and slotted anchors.
- Massing that steps. Terrace upper volumes so that mass tapers with height. This reduces overturning and drift demands.
Inca dry stone: rocking without rupture
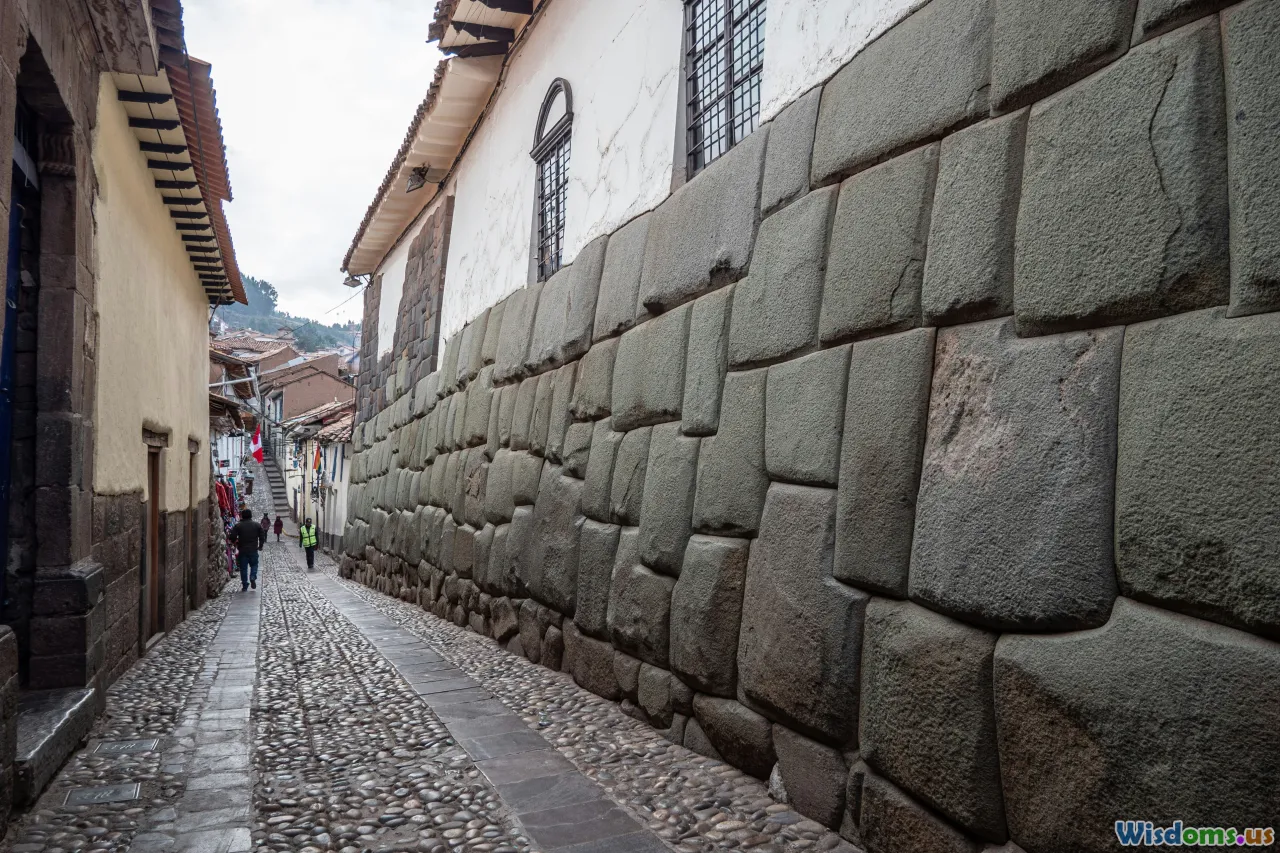
Inca builders mastered mortarless ashlar construction:
- Trapezoidal openings and battered walls. Doorways and windows narrow upward; walls lean inward, naturally stabilizing under lateral demand and promoting self-centering after rocking.
- Precision-fitted blocks. The interlocking geometry resists sliding while permitting limited rocking and re-seating, dissipating energy in a controlled fashion with little spalling.
- No weak mortar planes. Without brittle mortar joints, cracks don’t propagate along a single plane; instead, interfaces slip minutely and friction does the work.
During the 1650 and 1950 Cusco earthquakes, many colonial masonry walls—heavy, mortared, and with regular rectangular openings—suffered shear cracks and out-of-plane failures. The Inca walls, with their battered geometry and frictional mechanics, largely stood.
Modern translation:
- Allowable rocking. Use post-tensioned walls and frames that rock at their base during shaking and re-center afterward (PRESSS concept). Replaceable energy dissipaters at the base act like controlled friction and yielding zones.
- Trapezoidal intuition. In nonstructural partitions and facade openings, tapering geometries and generous returns reduce stress concentrations at corners.
- Mortar honesty. In masonry projects, rely on confinement, reinforcement, and grouted cores rather than strong mortars alone. Mortar that is too strong can force cracking through units; a balanced system lets energy dissipate in designed components.
A nuanced look at stone Hindu temples
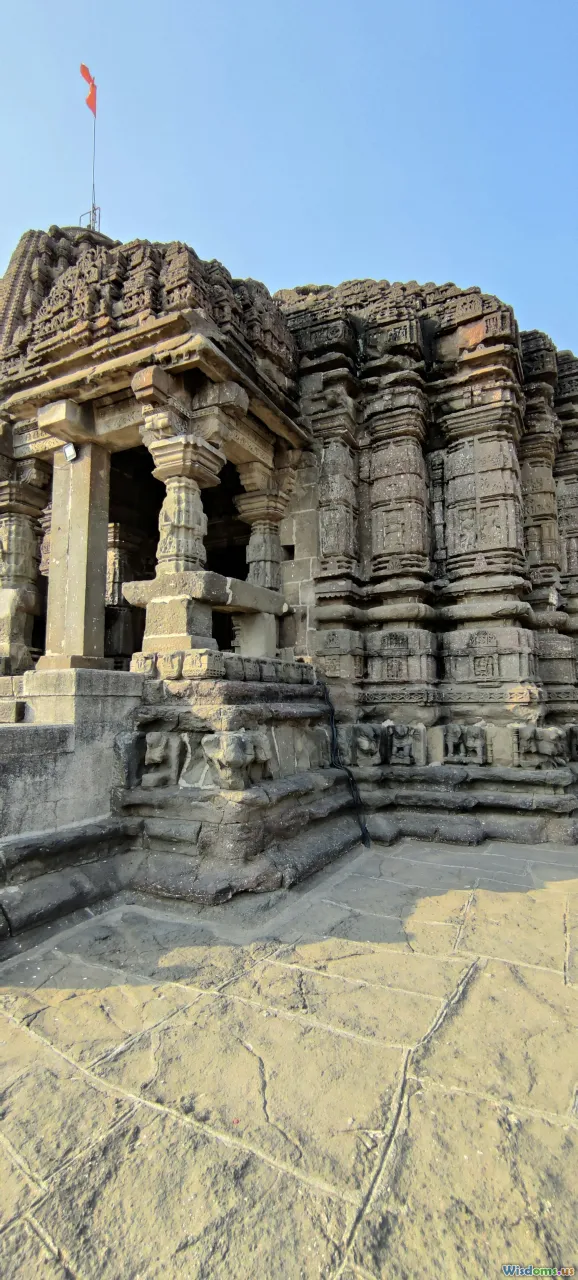
India’s temple landscape is vast, and seismic performance varies widely:
- Dravida and Nagara styles often feature massive stone shikharas or vimanas. Their sheer mass can be a blessing (high gravity load stabilizing overturning) or a curse (high inertia). Regions with lower seismicity, like parts of Tamil Nadu, contain monumental stone temples that have survived more by geography than by seismic design.
- Builders sometimes used metal clamps and dowels (iron or copper) to tie stones and resisted sliding with interlocking profiles. Large plinths and stepped bases distributed loads and provided stability.
- In high-seismic western and northern regions, damage has occurred. The 2001 Bhuj earthquake in Gujarat damaged or collapsed numerous heritage structures, including temples. Conversely, some Jain temple complexes with interlocked stone and timber elements fared better than expected, highlighting the value of tie beams and redundancy.
Lesson: stone temples can be resilient if they include confinement, redundancy, and controlled interfaces. But mass alone is not protection; detailing and geometry matter.
Modern translation:
- Do not rely on mass. Prioritize ductility and detailing—well-confined cores, continuous load paths, and deliberate energy dissipaters.
- Use hidden ties. For stone cladding and panels, incorporate stainless steel anchors with verified capacity and controlled slip to prevent out-of-plane failures.
- Segment and isolate. Large heavy elements should be broken into smaller, tied units that can move slightly relative to each other without catastrophic separation.
From temples to toolkits: design patterns for today
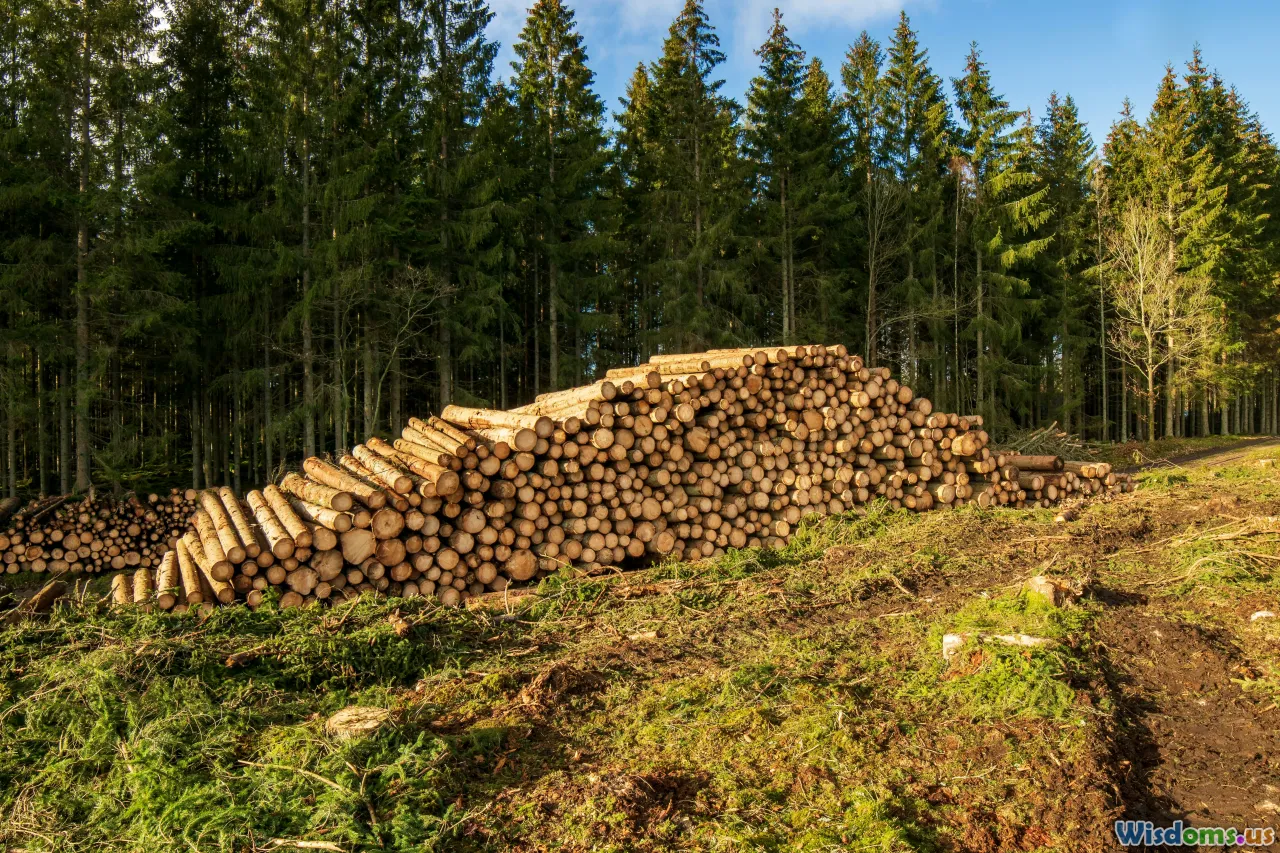
Here is a structured mapping from temple principles to modern systems:
- Base isolation analogs → Lead-rubber bearings, friction pendulum bearings, and sliding isolators that decouple the superstructure. Think of the plinth as inspiration: widen the base, then insert an engineered slip layer.
- Flexible frames with energy dissipation → Steel moment frames with friction dampers; mass timber frames with yielding steel connectors; hybrid cores with viscous dampers.
- Centralized stabilizing element → A tuned mass damper (TMD) or tuned mass damper-inerter (TMDI) in the roof, or a damped core, mirroring the shinbashira’s out-of-phase behavior.
- Layered, modular connections → Replaceable fuse plates, BRBs, and modular CLT shear walls with sacrificial angle brackets.
- Rocking elements with re-centering → Post-tensioned rocking walls or frames using high-strength tendons and replaceable metallic fuses at the toes.
- Tie bands and ring beams → Continuous collectors and diaphragms at each level, with robust connections to vertical elements to prevent torsion and out-of-plane wall failures.
Actionable steps:
- Choose a primary seismic system early. Decide if you’re isolating (base), dissipating (dampers/BRBs), rocking (post-tensioned), or combining. Early clarity prevents incompatible details later.
- Tune, don’t guess. If using TMD/TMDI, run modal analyses and shake simulations to match mass and damping to the first or second mode shapes.
- Detail for repair. Ensure fuses, dampers, and connectors are accessible. Write a replacement protocol into the O&M manual.
- Control torsion. Keep mass and stiffness symmetric. If unavoidable, add supplemental damping or isolation at eccentric zones.
- Guard against nonstructural failures. Design anchorage for cladding, parapets, ceilings, and MEP systems. Ancient temples often avoided catastrophic nonstructural collapse by keeping surfaces light and connections forgiving.
How to prototype temple-inspired systems

Architects can adopt a test-first mindset reminiscent of master builders who learned by iteration.
- Bench models. Build 1:20 or 1:50 physical models using timber, 3D-printed brackets, and replaceable joints. Test on a small shake table (many universities and labs provide access). Track drift, joint slip, and re-centering.
- Digital twins. Create nonlinear finite element models (OpenSees, ETABS nonlinear, SAP2000, or Abaqus) to simulate joint hysteresis. Calibrate with bench data.
- Sensorization. Plan for permanent accelerometers and strain gauges in the actual building at key joints and floors. After seismic events, data guides inspection and targeted repair.
- Acceptance criteria. Define performance targets: immediate occupancy for light earthquakes, life-safety with repairable damage for design-basis events, collapse prevention at MCE. Map temple-like behaviors (slip, rocking) to specific drift and acceleration limits.
- Mockup to failure. Build a full-scale corner or bay with your intended joints, then load it cyclically until it yields. Learn where splinters or tears occur and revise details accordingly.
Ten detailing moves architects can apply now

- Use slotted holes and dog-bone plates at key connections to permit controlled slip and yielding.
- Provide continuous collectors and ring-like stiffeners at every floor to prevent torsional tearing of the plan.
- Break large parapets and cornices into lighter, tied segments with positive anchorage and limited-slip connections.
- Select cladding systems with tested seismic clips that allow drift without loss of support.
- Add dampers where architecture allows: concealed in stair shafts, at facade brackets, or between twin walls.
- In mass timber, design ductile steel-to-timber connections; avoid brittle withdrawal failure by emphasizing bearing and shear in steel.
- If using masonry, incorporate vertical and horizontal reinforcement, grout cells at corners, and provide continuous bond beams at each level.
- Detail expansion and slip layers at interfaces between stiff cores and flexible wings. Prevent stress concentrations in finishes.
- Keep heavy items low. Place equipment, water tanks, and archives near the base; if higher, provide dedicated restraints and secondary supports.
- Ensure access. Make sure sacrificial components can be unbolted, inspected, and replaced without major demolition.
Myths to avoid and pitfalls to manage

- Myth: “Old temples never fell.” Reality: many heritage structures suffered damage or collapse in strong earthquakes. Survivors often owed their resilience to specific, well-crafted systems—not age alone.
- Myth: “Just make it heavy.” Mass increases inertia. Without ductility and energy dissipation, heavy buildings can perform worse.
- Pitfall: ornamental hazards. Eaves, finials, and heavy cladding can become lethal debris. If borrowing temple silhouettes, ensure modern anchorage, segmentation, and restraint.
- Pitfall: untested hybrids. Combining isolation, damping, and rocking without careful analysis can create counterproductive interactions. Model, test, and tune.
- Pitfall: ignoring nonstructural drift. Interior partitions, glass, and MEP damage often drive downtime. Provide slip details, flexible connections, and adequate clearances.
Policy, practice, and preservation: using temples as living labs

Heritage temples can inform modern practice while benefiting from it.
- Instrumentation partnerships. Equip selected temples with discreet sensors to capture real earthquake data. Share anonymized results to improve models and guide conservation.
- Performance-based retrofit. Apply temple-derived strategies—ring beams, confinement, dampers—to retrofit vulnerable public buildings, especially schools and clinics in seismic zones.
- Training and craft. Collaborate with traditional carpenters and masons to relearn joinery that can translate into modern timber and masonry details.
- Codes that reward repairability. Encourage jurisdictions to recognize replaceable fuses and controlled rocking within performance-based pathways, reducing the tendency toward over-stiff, brittle designs.
A short design exercise: a temple-informed community center

Imagine a two-story community center in a moderate-to-high seismic region.
- Plan and massing. A near-square plan reduces torsion. The second floor is smaller than the ground floor, stepped back on all sides like a modest pagoda tier.
- Primary system. A post-tensioned mass-timber frame with rocking moment frames at the perimeter. Replaceable steel fuses at frame bases dissipate energy; tendons re-center after shaking.
- Central spine. A concrete stair-and-elevator core acts as a damped “shinbashira,” outfitted with viscous dampers tying floors to the core. The damping is tuned to the first translational mode.
- Diaphragms and ring beams. CLT floors act as diaphragms; continuous collectors complete a ring at each level. Perimeter balconies, attached via slotted connectors, function like controlled pendular appendages.
- Nonstructural design. Facade panels hang on seismic clips allowing story drift without disengagement. Interior partitions use slip tracks at the head to prevent cracking.
- Foundation. A shallow isolation layer with triple-pendulum bearings decouples the building from ground motions. The isolation period shifts demand away from damaging frequencies.
- Maintenance. Fuse plates are accessible behind removable plinth panels. The O&M manual includes post-event inspection checklists and a parts catalog. Sensors at the base and the core stream data to a building dashboard.
How it behaves:
- Small quakes: occupants barely notice; dampers manage micro-drifts; no repairs.
- Design-basis event: frames rock, fuses yield; balconies contribute supplemental damping; core dampers limit accelerations. Building remains safe, quickly repairable.
- Maximum considered event: isolation system and rocking frames prevent collapse. Damage is concentrated and replaceable; no brittle, hidden failures.
This concept achieves a temple-like hierarchy: a strong, damped spine; a flexible, layered envelope; predictable sacrificial behavior; and a broad, protective base.
How to brief your engineer—and your client
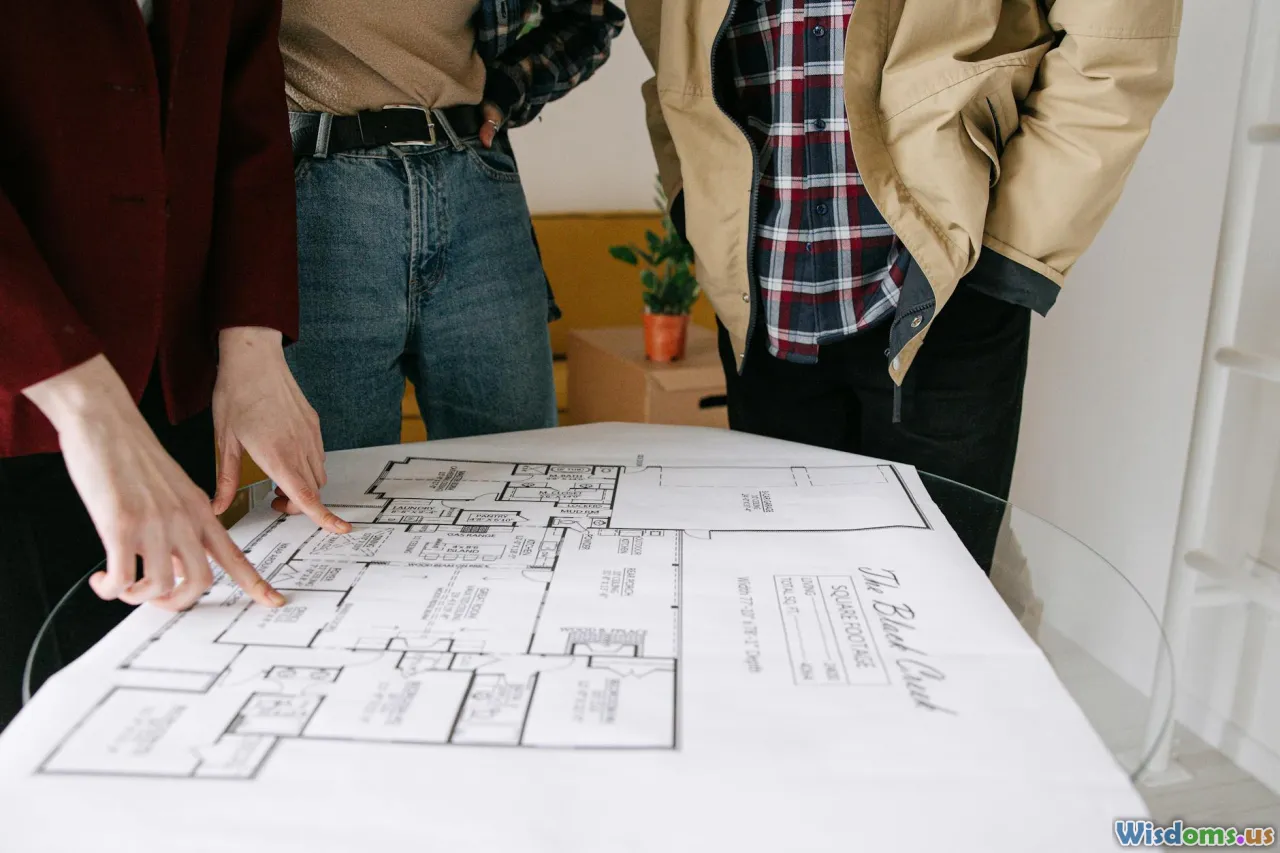
- Set performance goals in plain language. Define acceptable damage, downtime, and repair costs.
- Ask for options. Compare a conventional code-minimum system to temple-inspired alternatives with life-cycle cost and downtime analyses.
- Require prototypes. Budget for a mockup and lab test of at least one critical joint or damper system.
- Plan the maintenance path. Identify replaceable parts, storage logistics, and vendor commitments. Make resilience tangible, not theoretical.
- Use stories responsibly. Reference pagodas, Newar temples, and Inca walls as analogies to explain concepts like damping, re-centering, and redundancy.
What architects can learn beyond structure
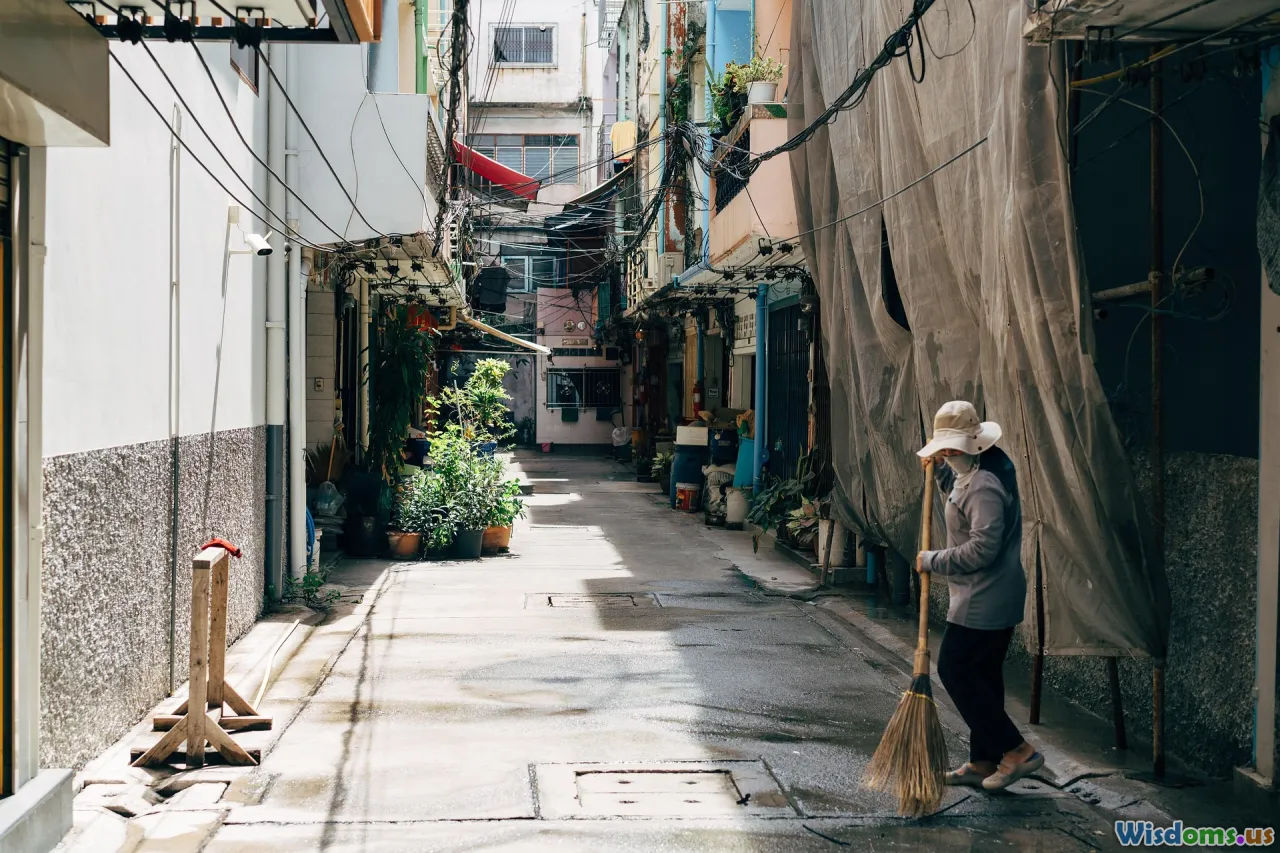
Ancient temples were systems of culture as much as construction. Their resilience wasn’t just in wood and stone; it lived in maintenance rituals, guild knowledge, and a shared expectation of repair.
- Maintenance as culture. Temples were continually repaired and renewed. Build maintenance into project budgets and narratives; design access into details.
- Craft-informed design. Many high-performing joints exist because craftspeople understood material behavior. Involve fabricators early; favor details that contractors can execute consistently.
- Community ownership. Buildings survive when communities care for them. Engage users in drills, post-event procedures, and stewardship.
In the end, learning from temples is less about copying a silhouette and more about absorbing a mindset: expect movement, choreograph it, and make recovery easy.
When the ground shakes, buildings reveal their true character. The best ancient temples teach us to design for motion—not to oppose it blindly. If modern architects can pair that wisdom with today’s materials, simulations, and codes, we won’t just build structures that stand. We’ll build places that sway, settle, and swiftly open their doors again—ready for the next day’s rituals, not the next decade’s repairs.
Ancient Civilizations Architecture Heritage Conservation Ancient Art and Architecture Structural Engineering Seismic Design ancient temples earthquake engineering seismic resilience base isolation timber joinery Japanese pagodas dougong brackets dry masonry resilient design performance-based design
Rate the Post
User Reviews
Popular Posts













