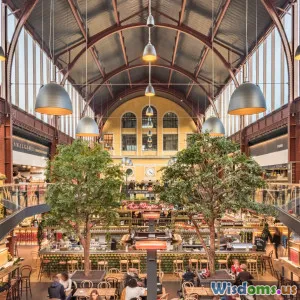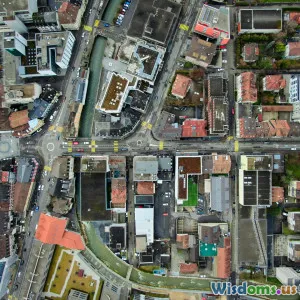
How Mixed Use Zoning Revives Urban Cores
37 min read Explore how mixed use zoning catalyzes downtown revival through density, walkability, and transit-ready design, delivering resilient tax bases, safer streets, and inclusive housing while curbing car dependence and retail vacancies. (0 Reviews)
Cities across the world are rediscovering an old truth: people want neighborhoods where homes, jobs, shops, schools, and parks are stitched together in a walkable fabric. Mixed use zoning — once the default pattern of city building — is back at the center of urban policy because it delivers something single-use zoning rarely can: lively streets, durable local economies, and urban cores that feel safe, interesting, and worth the investment.
This is not nostalgia. It is a practical response to 21st-century challenges. Downtown office markets are being reshaped by hybrid work. Retail has shifted to an experience-and-service model that thrives on foot traffic. Climate and fiscal pressures are pushing cities to get more value from infrastructure without expanding it endlessly. Mixed use zoning, when done well, turns those pressures into a flywheel that revives urban cores and keeps them strong through economic cycles.
Why single-use cities struggle
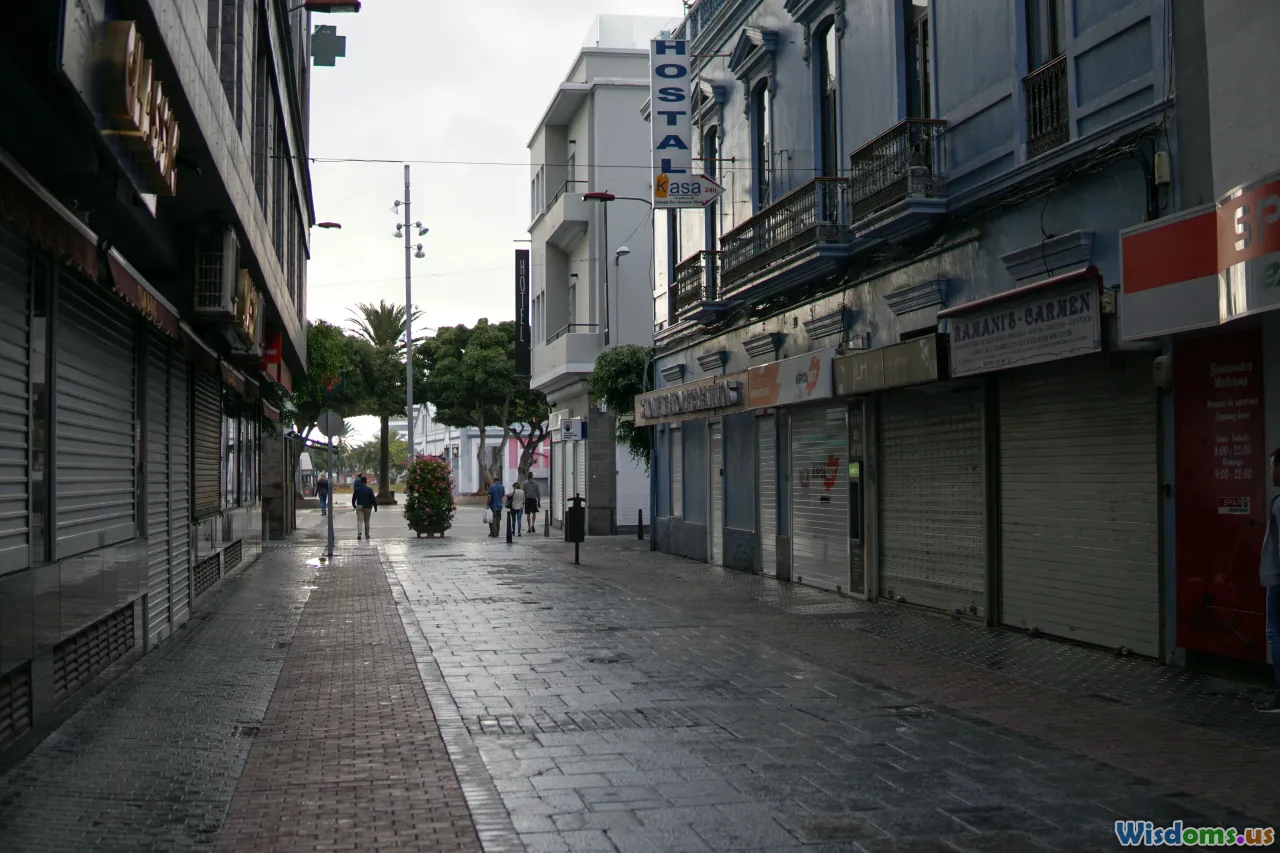
Single-use zoning strictly separates where people live from where they work, shop, or play. It often produces central business districts that are packed at 10 a.m. and hollow at 8 p.m., and residential neighborhoods that are quiet but car dependent. When external conditions change — for instance, a shift to remote work — a monoculture of office towers has no natural fallback. The result is a downtown with falling foot traffic, rising vacancy, and declining tax revenue per acre.
Several structural problems compound the issue:
- Time-of-day mismatch: Office-centric cores peak midday but underperform mornings, evenings, and weekends. Restaurants and retailers lose two-thirds of potential trading hours.
- Fragility to sector cycles: If one industry pulls back, a single-use district can bleed vacancies for years.
- Infrastructure inefficiency: Transit and utilities are sized for weekday peaks. Off-hours capacity sits unused, impairing cost recovery.
- Safety perception: Empty streets invite disorder and reduce natural surveillance, further depressing activity.
By contrast, mixed use districts diversify trips and tenants. A daycare on the corner brings parents in the morning. A yoga studio and a grocery light up early evening. Restaurants, theaters, and small bars keep things humming at night. One building can change tenants on one floor without emptying the block.
What mixed-use zoning actually means
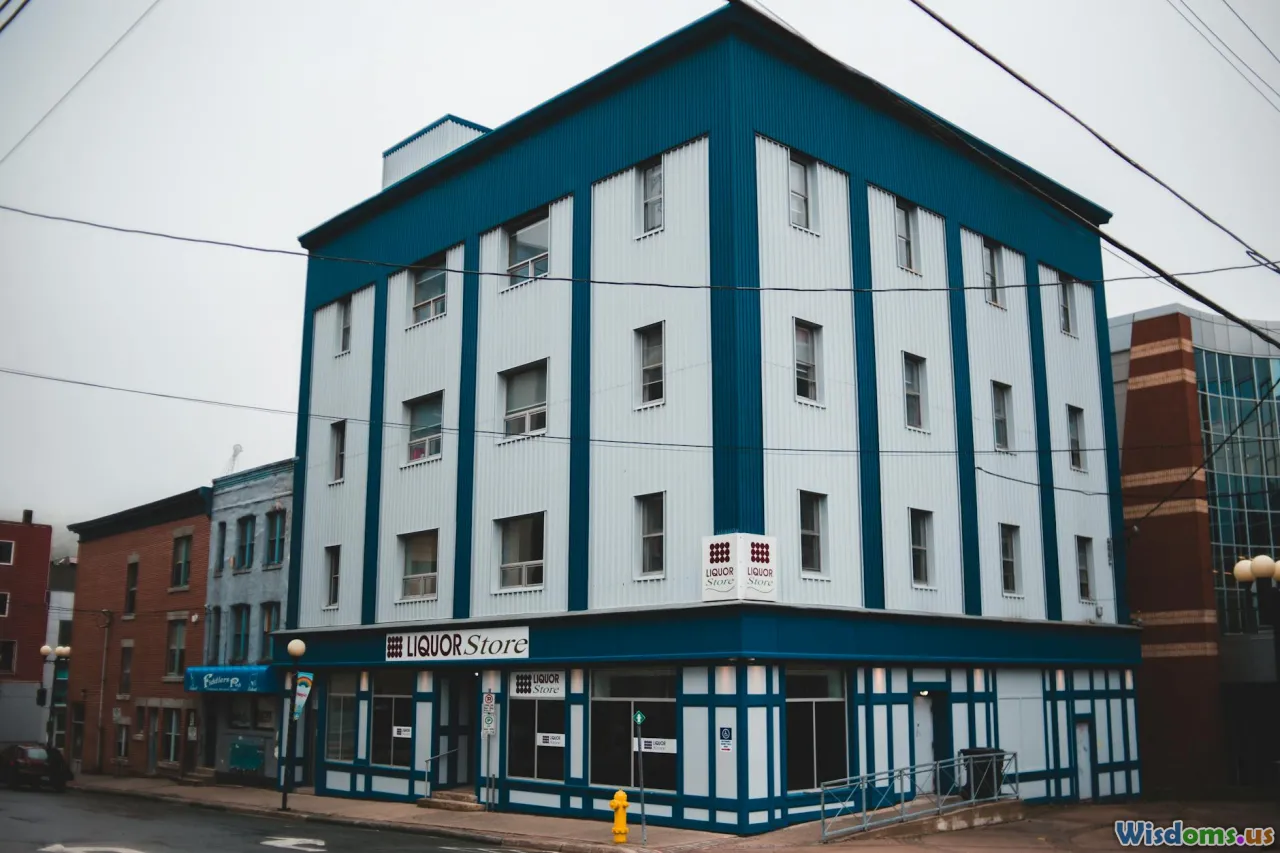
Mixed use is not just a single ground-floor storefront under apartments. It is a framework that permits and encourages multiple compatible uses — residential, commercial, civic, cultural — within the same block or even the same building. The zoning part matters because codes determine what can be built by right, how tall and wide it can be, how much parking is required, and whether a simple renovation triggers a gauntlet of variances.
Key attributes of mixed use zoning:
- Use flexibility: A ground-floor space can host a grocer, clinic, or co-working studio over time without a change in zoning.
- Vertical mix: Upper floors carry homes or offices. A three- to six-story building can host active uses at every level.
- Human-scale frontage: Rules emphasize doors, windows, and build-to lines instead of large setbacks and blank walls.
- Parking reform: Limited or no minimum parking for small lots and transit-adjacent parcels to keep projects feasible and streets walkable.
- By-right clarity: Clear standards for height, massing, and frontage type reduce discretionary reviews.
Tokyo’s mainstream zoning allows a wide range of low-impact commercial uses even in residential districts, which is why you find bakeries and clinics tucked into quiet streets. That flexibility supports a constant churn of small enterprises and eliminates the dead edges created by blanket bans on commerce.
The economic flywheel: how ground floors pay for upper stories
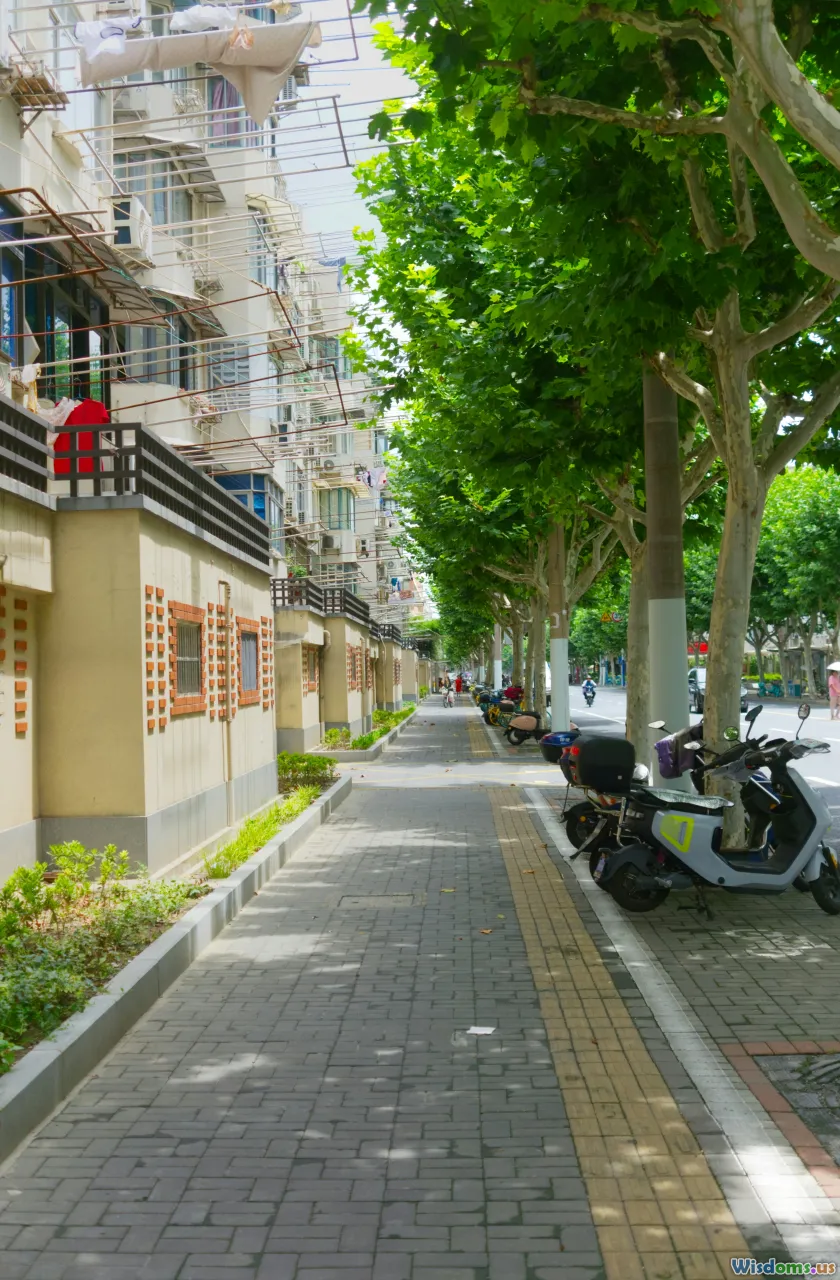
Mixed use districts boost both private and public balance sheets because they turn scarce land and infrastructure into high-yield assets.
- Tax revenue per acre: Analyses by urban economics firms have repeatedly shown that compact mixed use blocks can generate several times the property tax per acre of big-box retail with surface parking. One mixed-use block with four- to six-story buildings often outperforms a large-footprint store despite lower individual assessments because there is no wasted asphalt.
- Resilient tenant mix: If a corridor loses a corporate office tenant, the block still benefits from residents’ daily spending. And vice versa: if a housing cycle slows, ground-floor uses and offices maintain activity.
- Longer trading day: A coffee shop serves commuters and residents at 7 a.m., office workers at noon, and concertgoers in the evening. That daily revenue stack supports more diverse and higher-quality businesses.
- Incremental upgrades: With active street life, marginal improvements — new awnings, better lighting, rotating art — have immediate payoff. This attracts additional custodian and maintenance investment by property owners because benefits are visible and local.
Case comparison: A downtown block in a midsize U.S. city redeveloped with mixed-use infill — 120 apartments over 15,000 square feet of retail — typically yields property taxes comparable to or greater than a suburban shopping center on twice the land. At municipal scale, corridors like Arlington, Virginia’s Rosslyn–Ballston have delivered disproportionate shares of the county’s commercial tax base on a small fraction of land by allowing offices, apartments, and retail to stack tightly near transit.
Design and form: from setbacks to active frontages
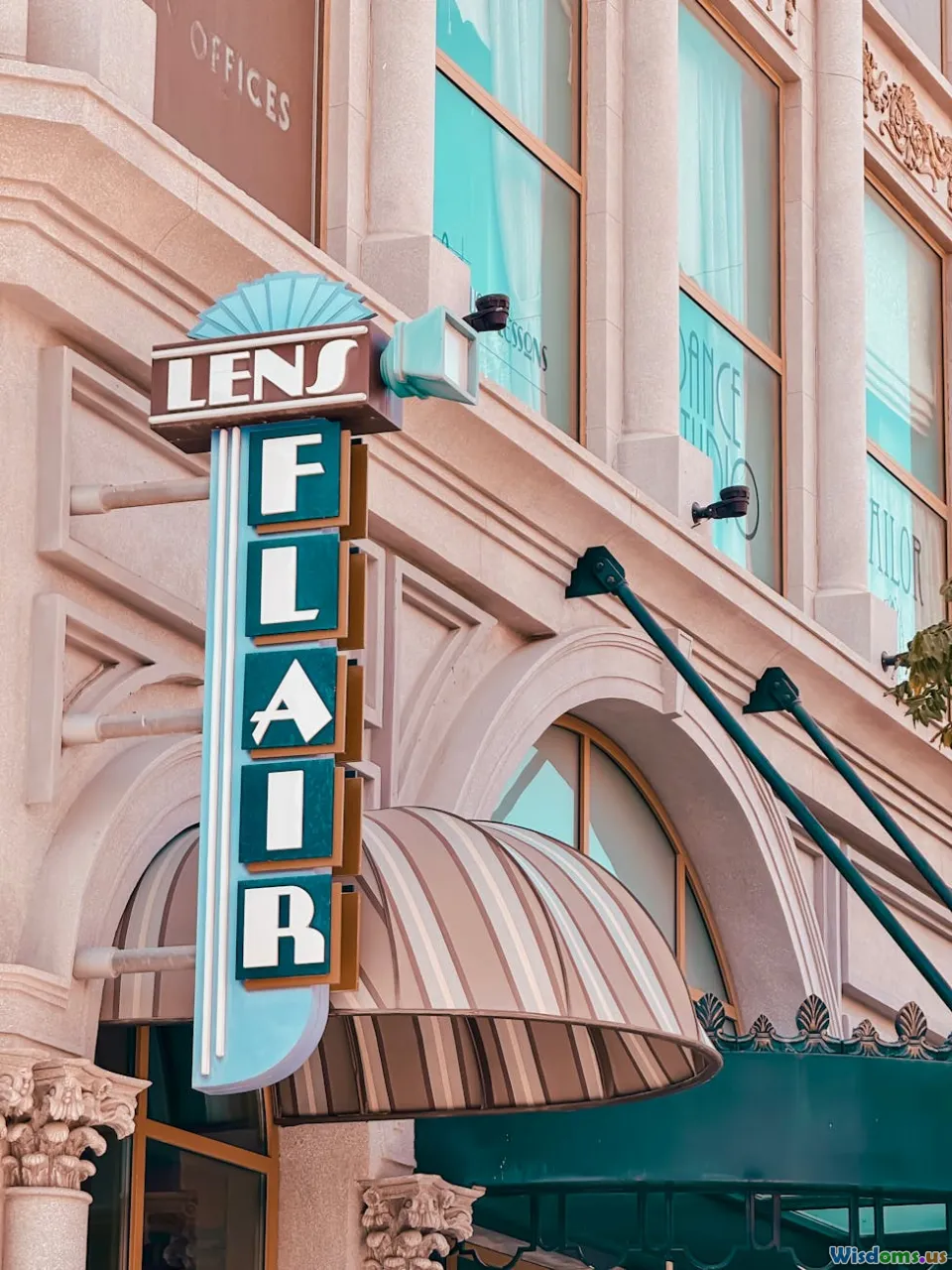
Zoning is not just about uses; it is about the shape of buildings and the experience at eye level. Form-based codes prioritize the public realm.
Practical design choices that revive urban cores:
- Build-to lines instead of deep setbacks so storefronts meet the sidewalk.
- Frequent doors and windows (a high fenestration ratio) to put life on display and reduce blank walls.
- Minimum ground-floor ceiling heights (12–15 feet) to accommodate flexible commercial uses.
- Corner conditions that require entrances at intersections, creating prominent, animated nodes.
- Small frontage modules (15–30 feet) that allow a range of tenants, from barbers to bookstores.
- Shared service alleys and internal loading to keep sidewalks pleasant.
Form matters because it reduces friction for pedestrians. The difference between a street of glazed shops with small bays and one long facade broken by driveways is the difference between strolling and sprinting to your car. Cities like Miami, Buffalo, and Denver have adopted form-based districts in key corridors, translating urban design intentions into predictable entitlements.
Transportation synergy: transit-oriented and 15-minute patterns
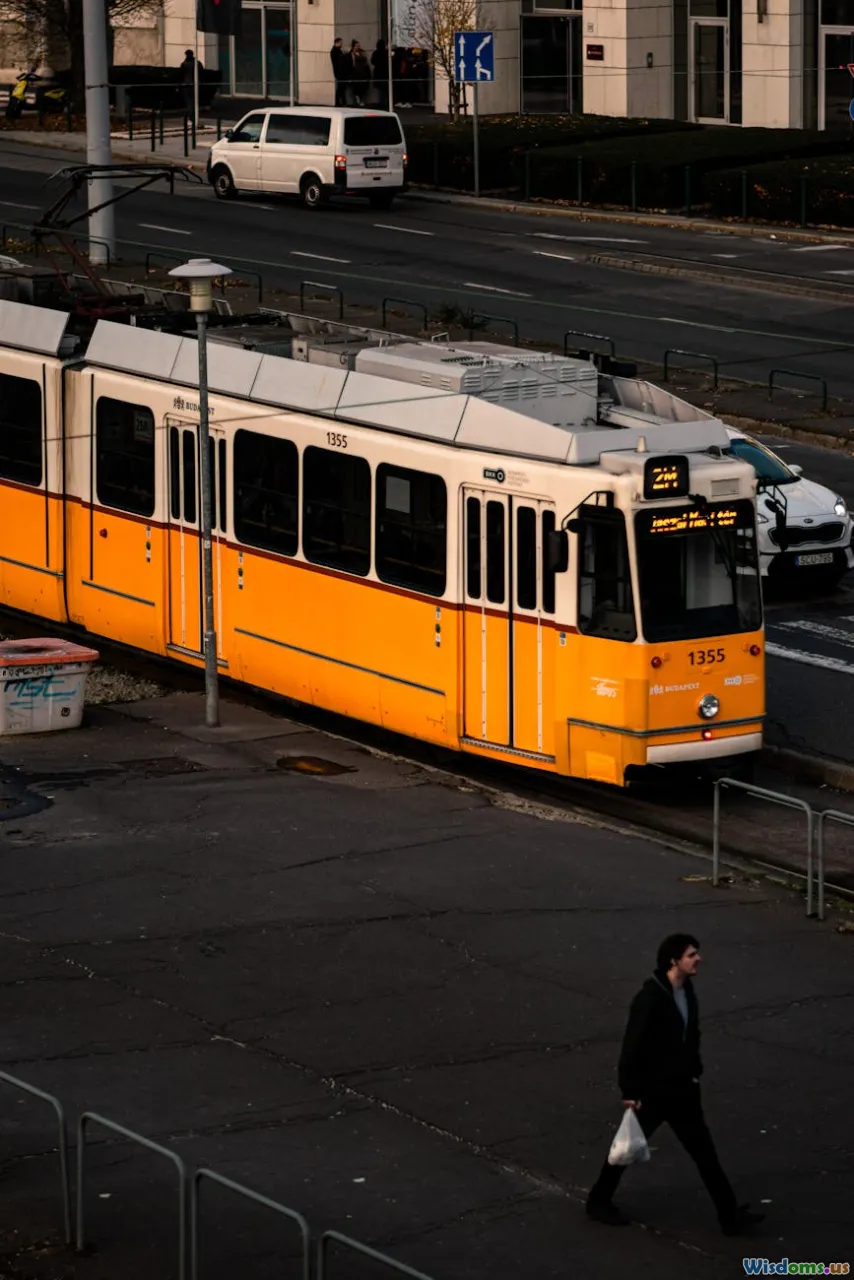
Transportation and land use are two sides of the same coin. Mixed use zoning allows transit to succeed by putting riders within a short walk of stations. It also makes short trips practical: a pharmacy or cafe in the building means walking or biking replaces a car errand.
Key strategies:
- Transit-oriented development (TOD): Set base heights and densities that step up within a quarter mile of rail or frequent bus stops, with ground-floor commercial fronting the station.
- Parking reform: Reduce or remove minimums, allow shared parking, and price curb spaces to keep one or two spots open per block.
- Networks, not stripes: A connected grid of safe cycling links and mid-block crossings is more valuable than a single spectacular facility.
- Service frequency alignment: Encourage uses with variable peak hours near transit hubs; they flatten demand and support frequent service.
Evidence from places like Arlington’s Metrorail corridor, Vancouver’s Canada Line stations, and Denver’s Union Station district shows that allowing homes over shops within a short walk of transit materially boosts ridership and reduces car trips per household. The benefits stack: less congestion, fewer emissions, and a stronger ridership base that stabilizes transit finances.
Housing supply and affordability in the core

Urban cores that depend on commuters tread water. Cores with residents swim. Mixed use zoning brings residents back by allowing practical housing types right where the action is.
Tools and tactics:
- Missing middle housing: Permit three- to six-story multifamily and courtyard buildings on small lots. These deliver apartments at prices below luxury towers.
- Inclusionary tools calibrated to feasibility: Set inclusionary zoning requirements paired with density bonuses, fee offsets, or reduced parking to keep projects pencil-positive.
- Adaptive reuse: Update codes so office-to-residential conversions can proceed by right when floorplates, light, and egress are workable. Cities from Calgary to Philadelphia are streamlining permits and offering grants or tax abatements to convert obsolete office stock.
- Micro-units and co-living: Allow smaller unit sizes with shared amenities near transit. These are particularly effective near universities and hospitals.
- Family-sized units: Balance the mix with three-bedroom units so families can remain in the core, stabilizing schools and parks.
When residents live atop shops, the evening economy stops being an event and becomes everyday life. Grocery stores and pharmacies reappear. Elementary schools become anchors rather than afterthoughts. Housing in the core is also climate policy: when the grocery is downstairs and the bus stop is around the corner, households can shed a car and still gain access.
Retail resilience and small business ecosystems
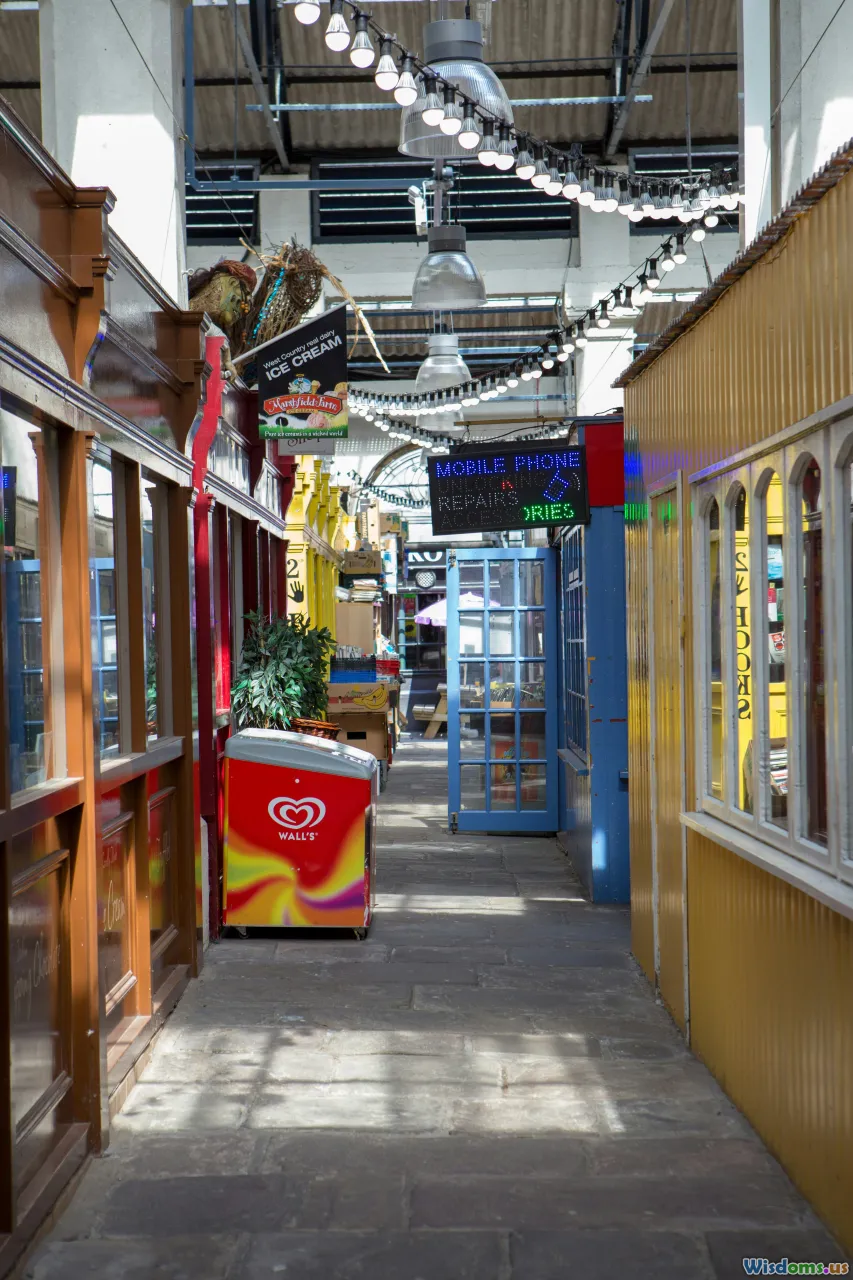
Retail is evolving toward services, hospitality, and experiences that complement e-commerce. Mixed use zoning is the retail sector’s friend because it guarantees a proximate customer base and spreads demand over the course of a day.
What works:
- Small bays and short leases: 15–25 foot storefronts let emerging brands and local makers afford a space. A healthy street mixes anchor tenants with small independents.
- Flexible use categories: Allow light production such as roasting, baking, or 3D printing with proper ventilation. These uses draw interest and open up during odd hours.
- Market halls and food incubators: Redeploy large ground floors as subdivided stalls with shared back-of-house. This lowers startup costs and builds a pipeline of future tenants.
- Pop-up permits: Create easy short-term licenses for seasonal or test concepts, with clear signage and safety rules.
Examples: Melbourne legalized small bars in the 1990s and catalyzed its laneway culture. London’s King’s Cross inserted market halls and small-format retail among offices and housing to ensure life beyond work hours. In many North American cities, independent grocers and cafes return to revived main streets once a critical mass of residents is in place above them.
Safety and public life: more people, more eyes on the street
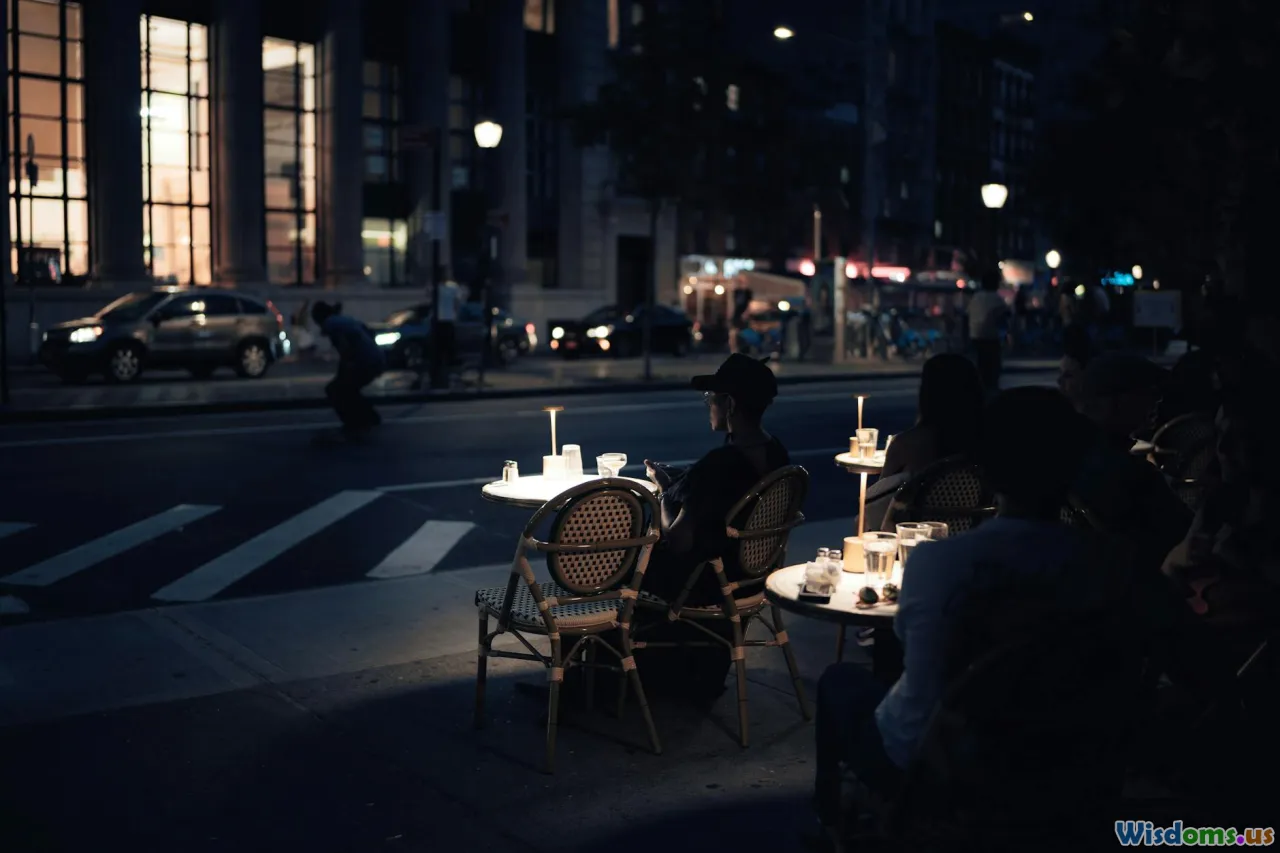
Jane Jacobs’s insight still holds: a mix of uses brings people outside at different times, creating natural surveillance and a baseline of civility. Mixed use zoning strengthens this effect when paired with attention to detail.
Practical moves:
- Lighting and transparency: Require well-lit facades and limit roller shutters. Transparency communicates care and lowers fear.
- Active corners and mid-block anchors: Corner cafes, stairways, or kiosks keep energy distributed along a block.
- Programming: Let storefronts push into the public realm with outdoor seating, plantings, or book carts where sidewalks are sufficiently wide.
- Stewardship: Business improvement districts (BIDs) and community ambassadors can supplement city services, but the underlying activity from residents and shops is the durable base.
Crime often declines when a critical mass of residents and legitimate activity returns to a district. Mixed use does not eliminate social challenges, but it creates the conditions for positive, continuous occupancy that discourages opportunistic crime.
Environmental and infrastructure efficiency

Mixed use zoning is a sustainability strategy hiding in plain sight.
- Shorter trips and fewer car miles: When daily needs cluster, people chain trips on foot or by transit, cutting emissions.
- Compact utilities: Water, sewer, and power lines serve more customers per linear foot. This improves financial and operational performance for utilities.
- District systems: Dense, mixed-use districts can support district energy, shared stormwater facilities, and waste management innovations that are impossible in spread-out formats.
- Reuse beats rebuild: Adaptive reuse of existing buildings reduces embodied carbon compared to tearing down and building new.
Cities that track per-capita infrastructure costs often find urban cores are net contributors when activity and residents return. That surplus can fund park upgrades, tree canopies, and flood-resilient streets that further improve quality of life.
The code tools that make it real

Intent without implementation is theater. Mixed use zoning must be clear, predictable, and financially viable. Consider these code levers:
- Form-based codes: Specify building envelopes, frontage types, and transparency instead of use tables alone. This yields better streets without protracted design negotiations.
- By-right approvals: If a proposal meets the code, it moves forward without discretionary hearings. Time is money; predictability is investment bait.
- Parking minimum elimination: Instead, set maximums near transit, require unbundled parking leases, and allow shared parking agreements.
- Adaptive reuse pathways: Pre-approve code compliance alternatives for older buildings: fire safety equivalencies, corridor widths, and modernized egress.
- Fine-grained use tables: Treat small-scale production and creative uses as compatible with residential when impacts are mitigated.
- Transitional height districts: Step height down near legacy low-rise areas to protect sunlight and privacy while enabling overall density.
Pair code reform with staff training and online permit tracking. The best-written code fails if staff remain bound by old habits, or if applicants cannot see what is expected at each stage.
Financing the mix: capital stacks that work
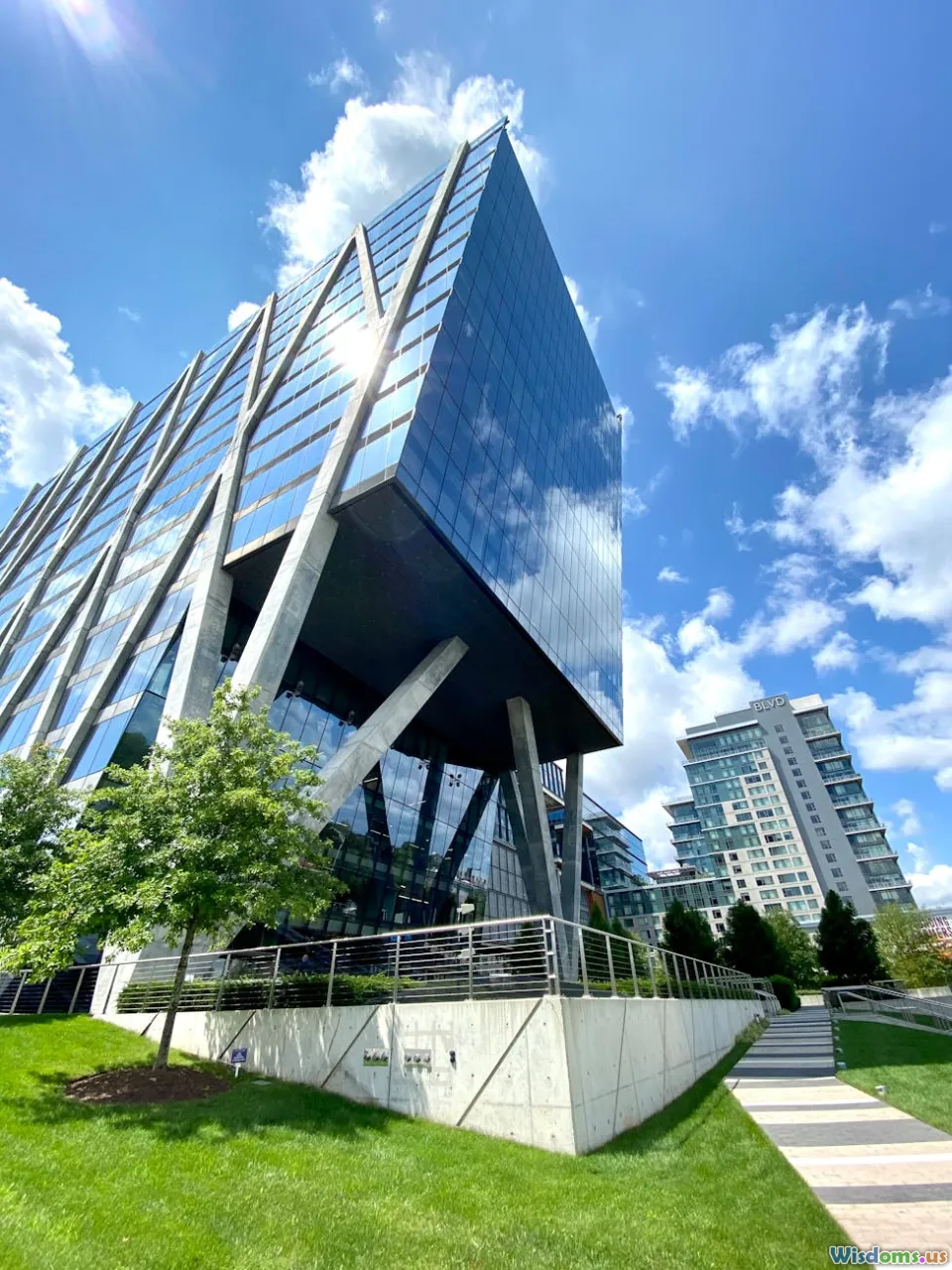
Mixed use projects often sit on the edge of feasibility because they combine uses with different risk profiles. Align capital to reduce friction.
- Tax-increment financing (TIF): Capture a portion of the value created by mixed use redevelopment to fund streetscapes, utilities, and structured parking where appropriate.
- Low-Income Housing Tax Credits (LIHTC): Layer LIHTC to deliver on-site affordable units, with ground-floor commercial supported by local grants or facade programs.
- New Markets Tax Credits (NMTC): Use NMTC to finance community facilities and retail in underinvested downtowns where market rents are initially thin.
- C-PACE: Commercial Property Assessed Clean Energy financing can cover energy upgrades that reduce operating costs and improve pro formas.
- BIDs and assessment districts: Fund maintenance, lighting, and programming that help ground floors succeed.
- Public land value: Discount or ground-lease city-owned parcels to seed catalytic projects that meet affordability and inclusion targets.
Case example: Denver Union Station district combined TIF, federal transit funds, and private investment to rebuild the station, lay out new streets, and erect a mixed use neighborhood with offices, hotels, shops, and homes. The assembled capital stack de-risked the early phases and established confidence for subsequent private projects.
Case studies worth emulating
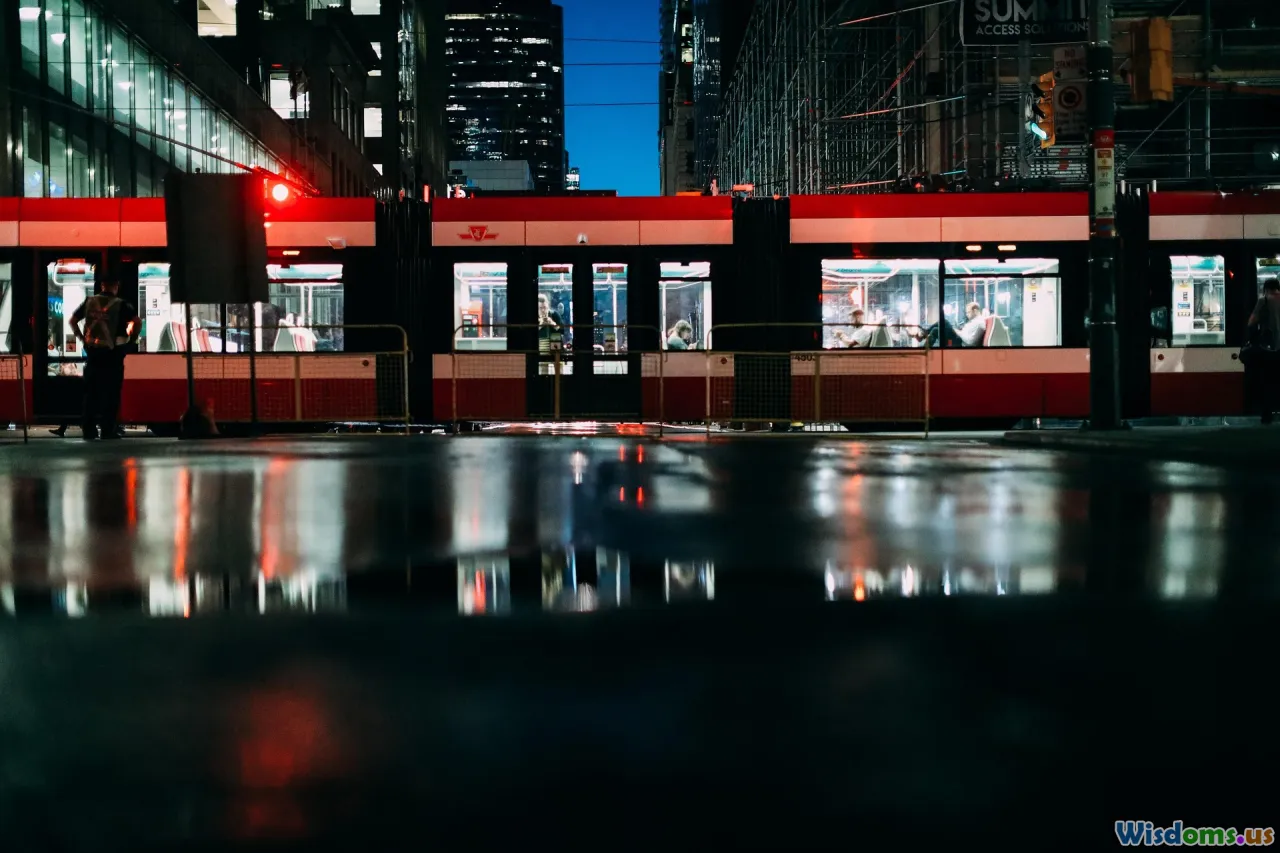
-
Rosslyn–Ballston Corridor, Arlington, Virginia: A string of Metrorail stations along Wilson and Clarendon Boulevards became the spine for mixed use zoning. Blocks within walking distance were upzoned for residential over retail and office. The result is a set of neighborhoods where ground floors host services and dining, and upper floors mix offices and apartments. Arlington’s property tax base near stations expanded markedly while car dependency fell compared to surrounding counties.
-
Pearl District, Portland, Oregon: Former rail yards and warehouses converted to a dense mixed use neighborhood anchored by a streetcar line. Adaptive reuse of warehouses seeded early retail; later phases added parks like Jamison Square and a range of housing types. Today the Pearl combines art galleries, tech offices, and thousands of residents, illustrating how transit and public space can shape private investment.
-
Union Station, Denver, Colorado: A major transit reinvestment created the backbone for a district that includes hotels, offices, market halls, and housing. The ground-floor program carries from the station hall into the surrounding blocks, keeping activity high well beyond commute hours.
-
Tokyo neighborhood fabric: In many wards, neighborhood streets host cafes, clinics, and corner shops under apartments because zoning allows it by default. The mixture supports extraordinarily low car use for short trips and a steady churn of entrepreneurship.
-
Melbourne laneways: Deregulation of small bars and targeted public realm improvements transformed alleys into intimate commercial corridors. The tight grain supports dozens of businesses per block face, illustrating how frontage scale plus permissive uses revive cores without megaprojects.
-
King’s Cross, London: A 67-acre redevelopment wove new streets and squares among rail lands, welcoming universities, offices, housing, and market halls. The mix ensures a steady rhythm: students and office workers by day, residents and visitors by evening and weekends.
-
Vancouver’s living-first downtown: Policies in the 1990s encouraged residential towers with active podiums, bringing tens of thousands of residents into the core. That resident base sustains shops and transit and keeps downtown lively after work.
How to implement: a step-by-step playbook

Cities can move from aspiration to action with a structured approach.
- Diagnose the core
- Map vacancy, foot traffic, and ground-floor transparency. Identify dead edges and blank walls.
- Calculate tax revenue per acre to see where land is underperforming infrastructure.
- Survey residents and workers on missing daily needs (groceries, clinics, child care).
- Set a form and use vision
- Use a charrette to test a main street section: four to six stories, 15–30 foot storefronts, 12–15 foot ground-floor heights, minimal setbacks.
- Define station area typologies: core station blocks with highest heights and no parking minimums; edge blocks with transitional heights.
- Recode for by-right delivery
- Adopt form-based standards for target corridors. Limit discretionary reviews to clear exceptions.
- Remove parking minimums within station areas and on lots under a set size.
- Publish pre-approved shopfront types and facade materials to accelerate approvals.
- De-risk early tenants
- Launch a market hall or incubator to fill large ground floors quickly.
- Offer facade and fit-out grants for first-wave tenants with clear milestones.
- Catalyze housing on and near the corridor
- Bundle density bonuses with inclusionary requirements tailored to submarkets.
- Create an adaptive reuse ordinance with clear fire and life-safety pathways for conversions.
- Invest in the public realm
- Prioritize lighting, shade trees, and seating. Add mid-block crossings where blocks are long.
- Manage curb space with delivery windows, ride-hail zones, and priced parking.
- Track and publish results
- Measure foot traffic, retail hours, residential move-ins, and mode share quarterly.
- Share dashboards publicly to maintain momentum and correct course.
Metrics that prove the core is coming back

Choose metrics that capture vitality, resilience, and fiscal sustainability:
- Foot traffic counts by hour and day of week to confirm expanded trading hours.
- Ground-floor vacancy rates and tenant turnover time.
- Tax revenue per acre compared to citywide averages.
- Residential units added within half a mile of the core and average household car ownership.
- Transit ridership and bike counts at key gateways.
- Time-to-permit for by-right projects and storefront fit-outs.
- Small business survival rate after 24 months.
- Public safety indicators on mixed-use blocks versus single-use blocks, controlling for patrol levels.
Track these quarterly; publish annually. If foot traffic rises at nights and weekends, vacancies shorten, and per-acre revenues climb, mixed use policy is doing its job.
Avoiding pitfalls and backlash

Mixed use zoning is not a cure-all. Poor execution can trigger legitimate pushback.
- Displacement concerns: Pair upzoning with anti-displacement policies — right-to-return for residents in redevelopment areas, rental assistance during construction, and inclusionary on-site units with clear affordability periods.
- Overly large floorplates: Superblocks with deep, blank retail spaces struggle to lease. Specify maximum frontage lengths and require frequent entries.
- Monoculture reborn: A district of only high-end dining is just another single use. Curate a mix of daily needs, services, and culture.
- Noise and late hours: Use performance standards and clear expectations for outdoor seating, deliveries, and waste management rather than blanket prohibitions.
- Heritage loss: Provide flexible code paths for older buildings and grants for seismic, fire, and facade rehab. Reuse keeps authenticity and accelerates leasing.
- Parking spillover: Implement priced and permitted curb management early, not after complaints arrive.
Community trust rises when cities show they can add residents and shops while preserving neighborhood character and improving public life. Active enforcement of clear rules beats ad hoc exceptions.
Suburban retrofits: turning grayfields into mixed-use villages
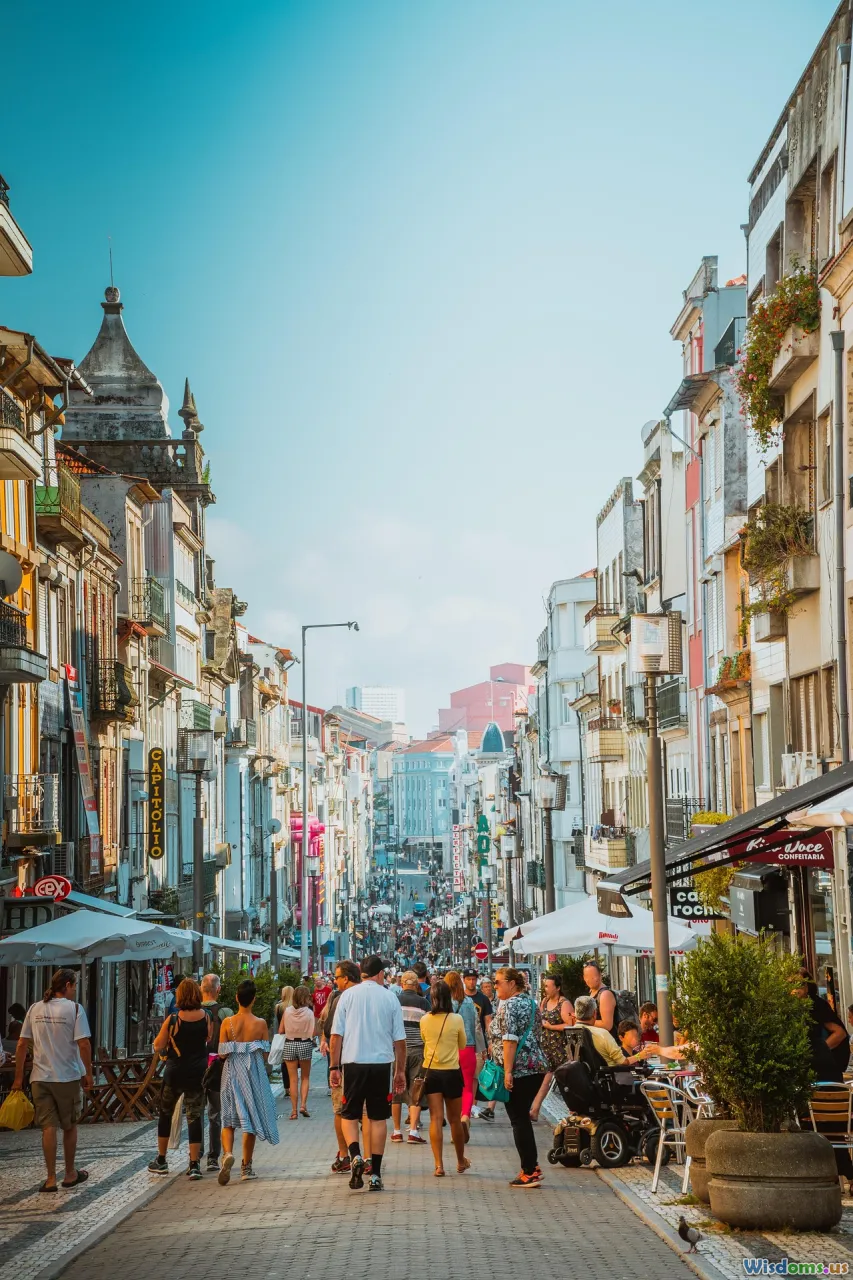
Much of the opportunity lies outside historic downtowns. Struggling malls and strip corridors are well-positioned for mixed use redevelopment.
- Break up parking lots: Insert new streets and small blocks to create addressable parcels. Blocks should be short enough to cross in two minutes on foot.
- Start with anchors that serve daily needs: groceries, clinics, daycare, and a public library or community center.
- Build housing early: Even 300 units over shops can change the demand curve for subsequent phases.
- Replace edge lots with liner buildings: Hide existing parking behind new mixed use edges to quickly change street character.
- Phase infrastructure: Build only the utilities needed for each phase; size for the long-term plan but avoid carrying costs upfront.
Examples abound: dead malls turning into town centers with apartments over retail, medical offices, and parks. The common thread is moving from one big box and a sea of parking to many small buildings and a connected street grid.
The role of technology and data in making mixed use work

Digital tools reduce risk and speed execution.
- GIS suitability mapping: Combine parcel size, transit proximity, and infrastructure capacity to prioritize mixed use rezoning.
- Footfall analytics: Anonymized mobile location data shows when and where people actually move, informing ground-floor leasing.
- Curb analytics: Sensors and apps optimize loading zones, micromobility parking, and rideshare pick-ups.
- E-permitting: Online plan intake, tracking, and scheduling cut months off timelines. Dashboards reveal bottlenecks.
- Energy modeling: Simulate district energy and building retrofits to lock in lower operating costs.
Data should inform decisions without becoming a crutch. Consistent on-the-ground observation — walking a street, counting open doors — remains indispensable.
A comparison worth making: mixed use vs. single use
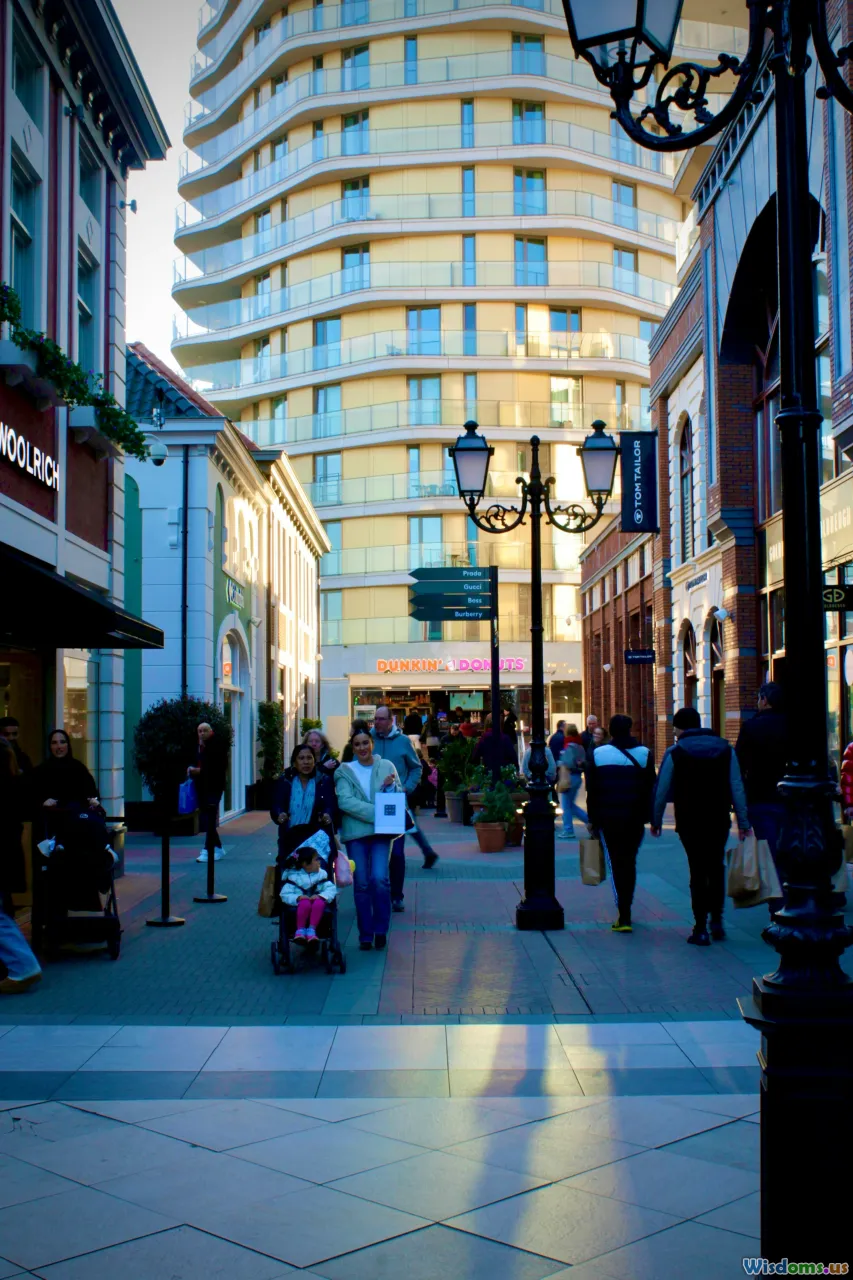
- Hours of life: Mixed use offers 16-hour activity; single use peaks 8–10 hours.
- Revenue per acre: Mixed use districts commonly outperform single-use sites, especially those dominated by surface parking.
- Mode share: Mixed use supports walking and transit by bundling destinations; single use spreads them out, forcing driving.
- Resilience: Mixed use districts weather sector shocks better; single use districts sink or swim with one industry.
- Public safety: More eyes on the street versus empty sidewalks.
The costs differ too. Mixed use requires more attention to design and management. But those investments pay back in fiscal stability and daily quality of life.
Practical tips for developers and city staff
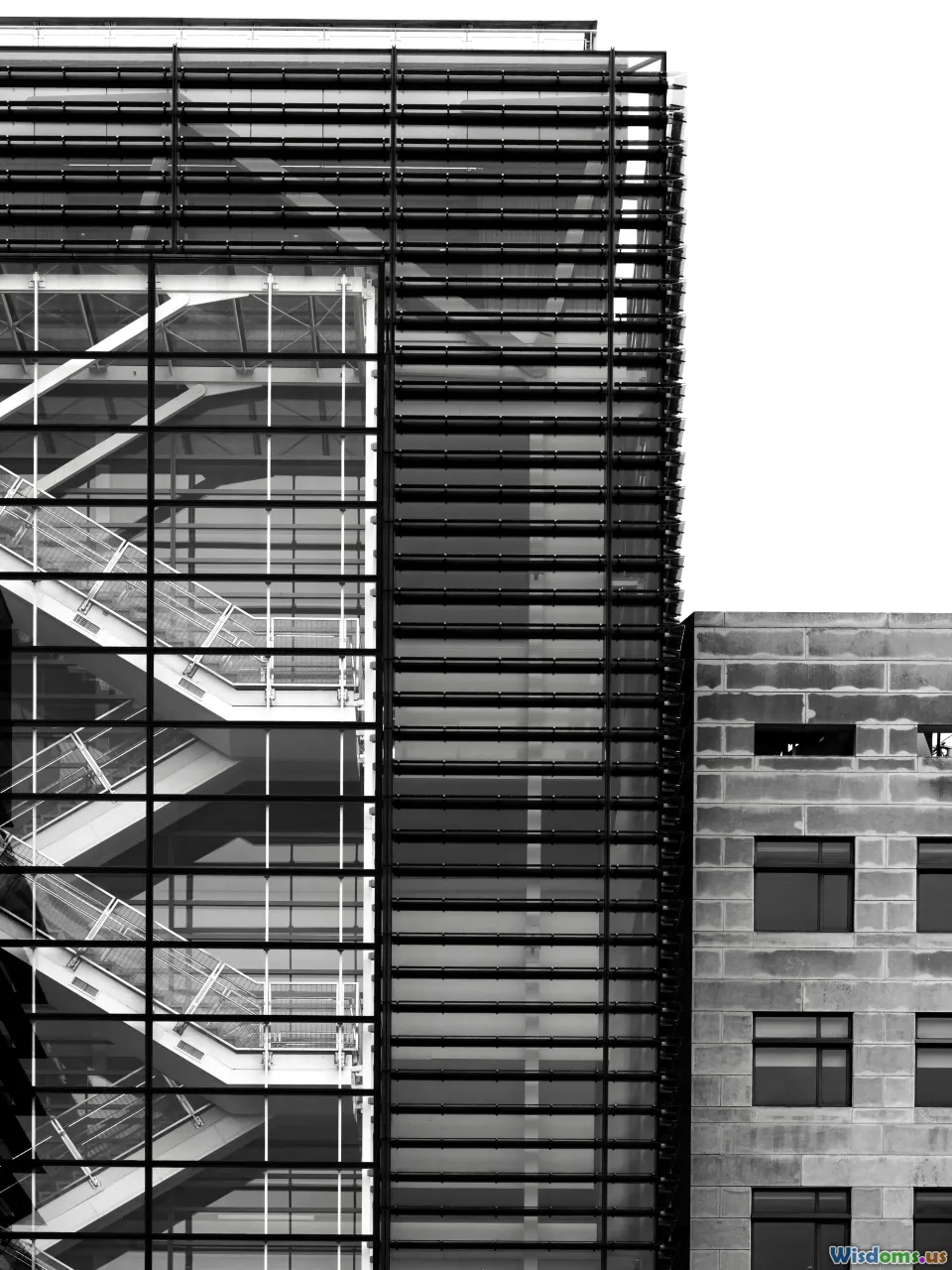
For developers:
- Design shallow, flexible ground-floor spaces with services along the rear wall to ease tenant turnover.
- Pre-wire for restaurant loads even if initial tenants are soft goods; food and beverage will come later.
- Unbundle parking from leases to expand your renter pool and reduce construction cost.
- Mix unit sizes and price points; avoid an all-luxury or all-micro lineup.
- Bring a retail curator or broker in early to shape the ground-floor program.
For city staff:
- Standardize small-tenant fit-out permits with same-day over-the-counter approvals for simple cases.
- Offer a storefront design guide with pre-approved materials and sign types.
- Publish a by-right checklist and stick to it.
- Coordinate inspections to minimize downtime for new tenants between lease and opening day.
For community leaders:
- Organize merchant associations and programming calendars that layer local events with regular commerce.
- Advocate for curbside management that balances deliveries, biking, and dining.
What success feels like at street level

You know a revived core when you see it, and when you can feel it. The morning starts with cafe lines and parents walking kids to school. Midday, a stream of office workers and residents share the same sidewalks. Late afternoon brings deliveries and neighbors grabbing groceries. Evenings are lively but not chaotic, with a steady hum rather than boom-and-bust. Weekends reveal a different character — markets in a plaza, a pop-up art show, an outdoor class.
That rhythm is what mixed use zoning creates when it is more than a slogan. It is policy turned into frontage, lighting, leasing, and everyday habits. It is not a fragile monoculture designed for one perfect use case. It is a garden with many species, some blooming in the morning, others in the evening, all rooted in a soil of form, access, and clear rules.
Cities that commit to this approach do not just lure a new tenant; they build a neighborhood that keeps producing tenants, customers, and civic energy through decades. The payoff shows up in the budget, in the climate ledger, and in the simple joy of walking down a street that belongs to you at any hour.
Architecture & Urban Design Urban Planning Sustainable Cities Housing affordability Walkability Transit Oriented Development Urban Design Theories mixed use zoning Downtown Revitalization Zoning & Land Use adaptive reuse zoning reform complete streets 15-minute city infill development ground-floor retail parking policy
Rate the Post
User Reviews
Popular Posts


















