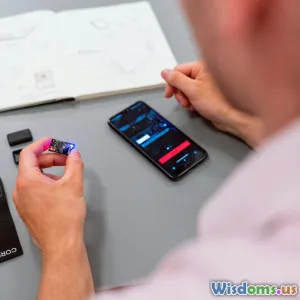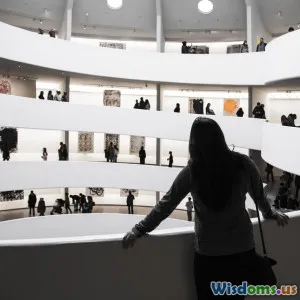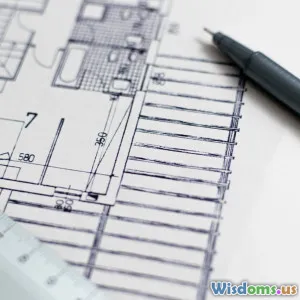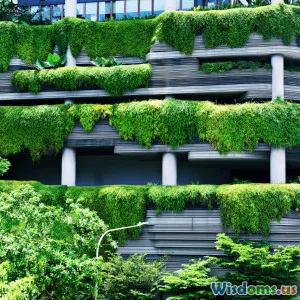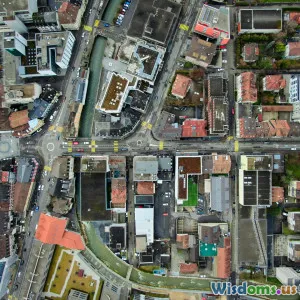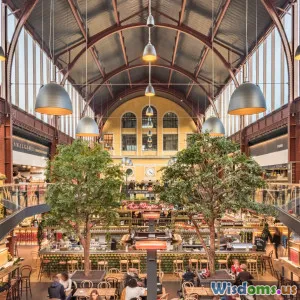
Ten Timeless Features for Welcoming Public Architecture
14 min read Explore ten enduring design features that create welcoming, inclusive, and engaging public spaces for all. (0 Reviews)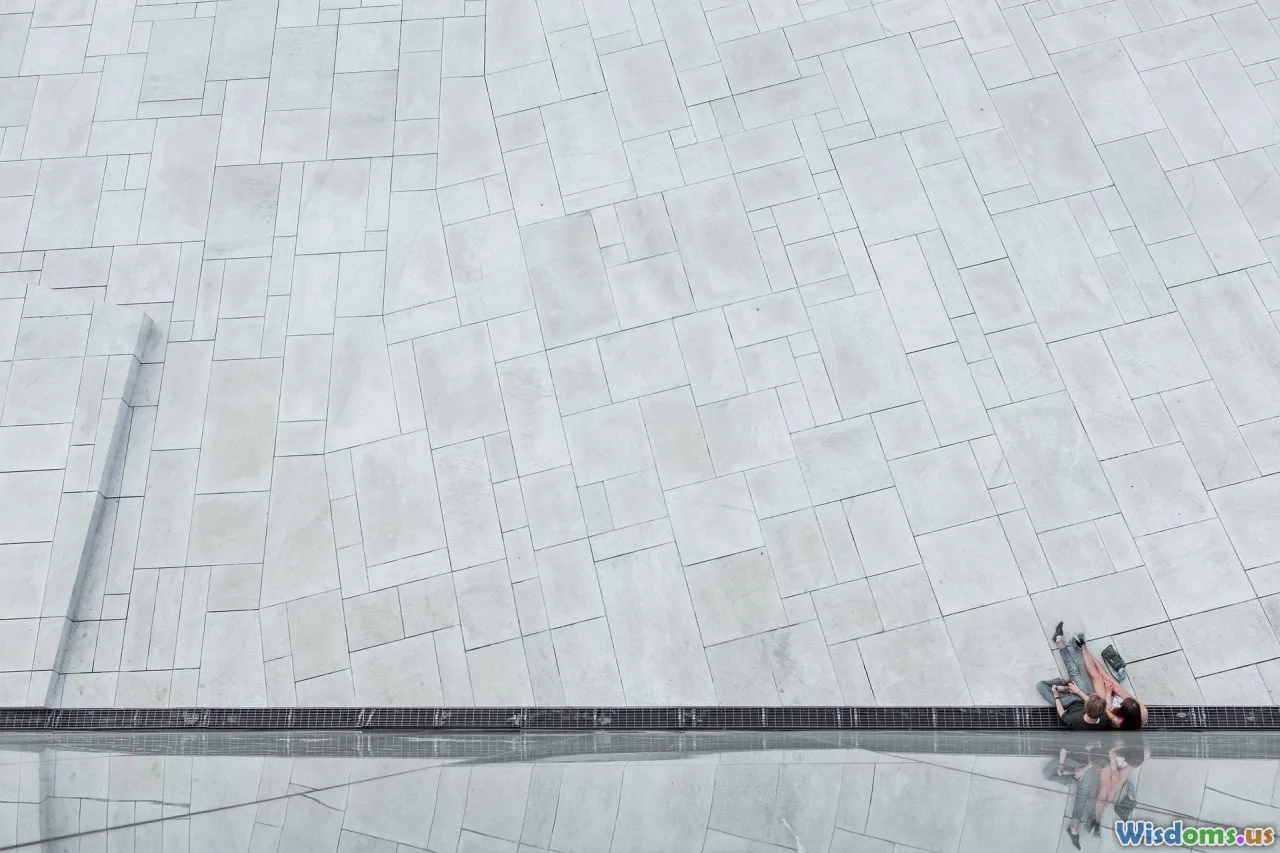
Ten Timeless Features for Welcoming Public Architecture
Creating an inviting public space is about more than just aesthetics—it's about forging connections between people, nature, and the city itself. Welcoming public architecture stands as an open invitation for community engagement, comfort, and inclusivity. As cities evolve, certain design features continually prove irreplaceable in shaping environments where everyone feels at home. Explore these ten time-tested features, each shaping memorable spaces that leave lasting, positive impressions.
Accessibility: Designing for Everyone

A truly welcoming space starts at the threshold. Accessibility means more than ramps and handrails—it’s a commitment to universal design that recognizes abilities of all people. Whether it's tactile paving for the visually impaired, wide automatic doors, or clear, simple signage, making spaces accessible shatters invisible barriers.
Example: The Toronto Reference Library renovates its iconic spiral entrance with thoughtfully sloped walkways and tactile floor guides—making the entire lobby navigable for everyone, not just some. Moreover, recent guidelines like the Americans with Disabilities Act (ADA) have redefined how public structures must account for varied needs, prompting a wave of innovative, inclusive features.
Tips:
- Audit pathways for obstacles or bottlenecks.
- Offer simple, bilingual, tactile, and pictorial signage.
- Apply universal design from the earliest planning stages, not as an afterthought.
Natural Light and Visibility: Let the Day In
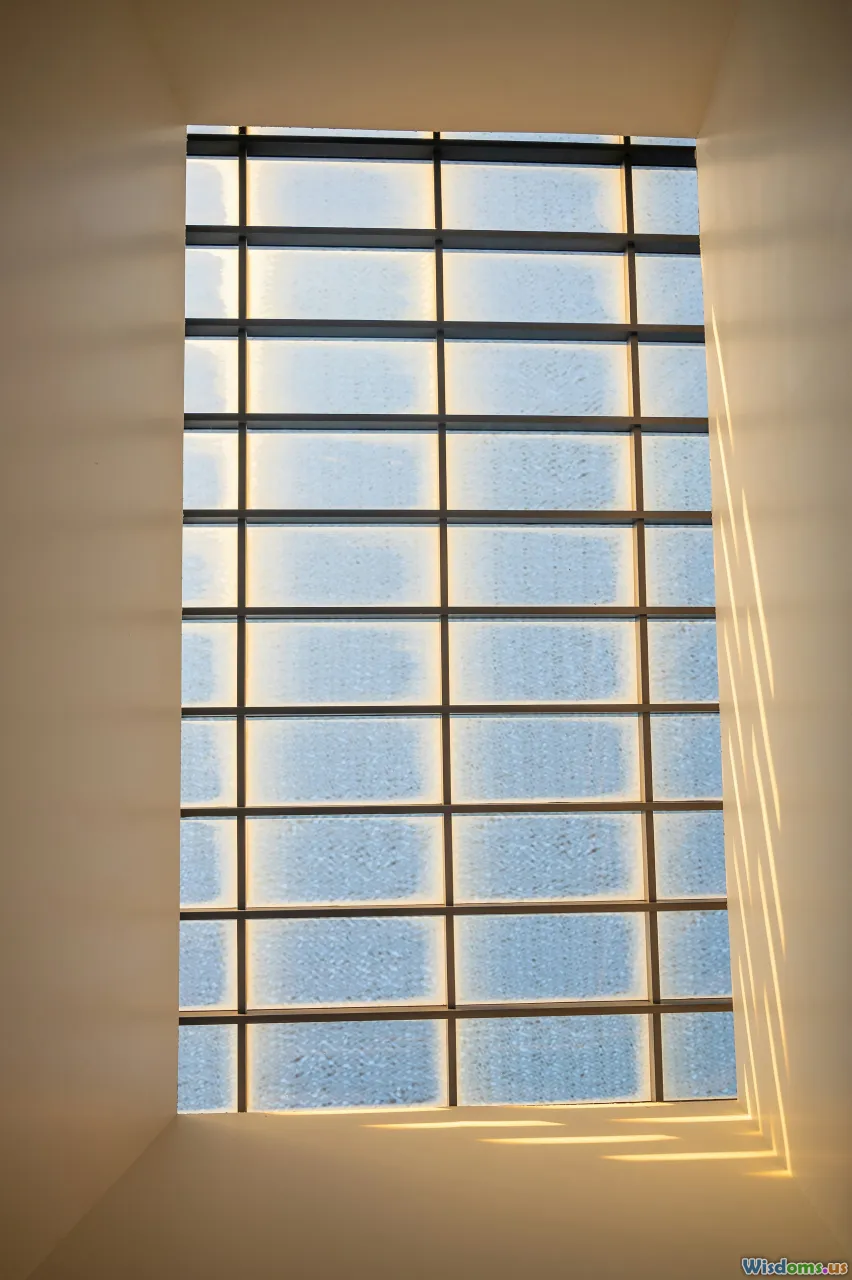
Spaces flooded with sunlight evoke a sense of well-being and safety. Natural light can transform an imposing municipal building into a vibrant civic retreat. Consider how grand atriums or wall-to-ceiling windows lend a soft, welcoming glow and enhance visibility, drawing visitors deep into the space.
Case in point: The Seattle Central Library’s glass walls and dramatic use of daylight reshape reading as a social and personal experience. People linger longer, exploring books and ideas amid ever-changing sunlight. Light also serves a crucial safety function, illuminating corners and pathways to deter crime.
Actionable Advice:
- Maximize south-facing windows in temperate climates for passive heating and light.
- Use transparent or translucent partitions rather than opaque barriers.
- Integrate adjustable shading and overhangs to control glare and heat gain.
Seamless Indoor-Outdoor Integration
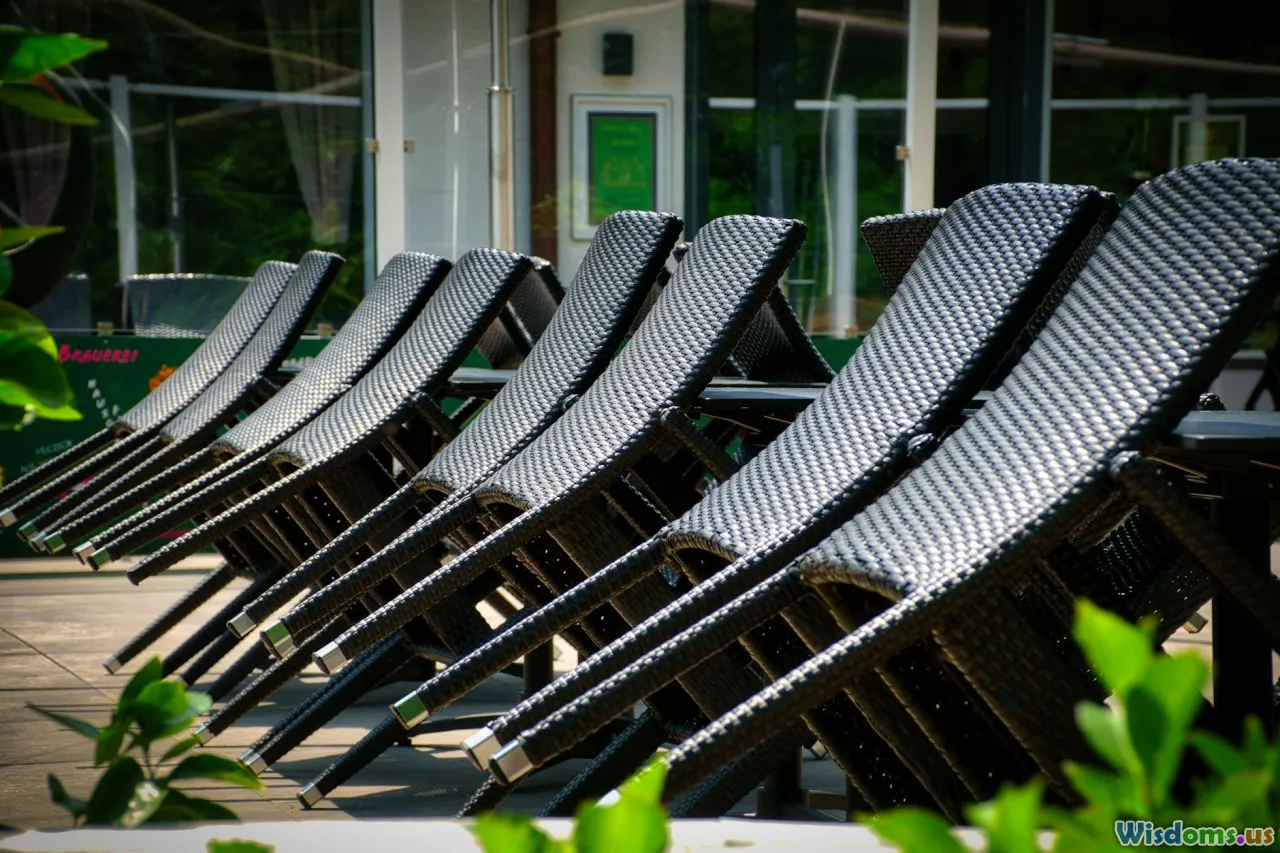
Blurring the boundaries between inside and out fosters community connection and comfort. Iconic public libraries, city halls, and train stations often open directly onto plazas, shaded courtyards, or lush gardens. These links empower groups to spill outside for events or informal conversation, and invite the city in.
The High Line in New York brilliantly repurposes an industrial relic into a green urban walkway, seamlessly inviting public life upwards and outdoors. Similarly, cultural centers worldwide now feature terraces with moveable seating, outdoor stages, or public art—a nod to climate, season, and gathering traditions.
How-To:
- Design with weather and prevailing winds in mind—use awnings, arcades, or trees to create microclimates.
- Encourage transition zones: covered patios, glass vestibules, or open-air lobbies.
- Foster “porous” boundaries, making entrances obvious from both inside and outside.
Human-Scaled Design: Comfort over Grandeur
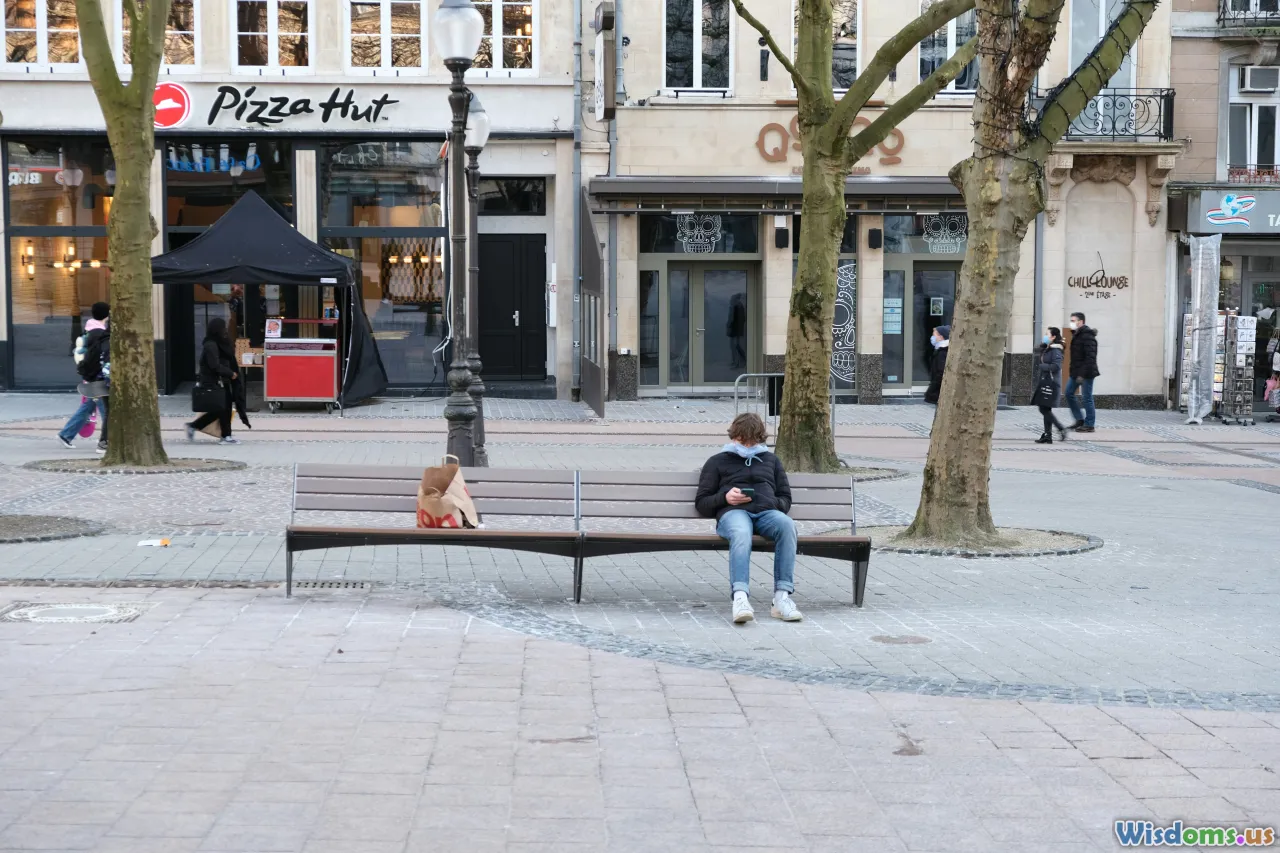
Monumental architecture can awe, but true sociability thrives at human scale. Benches that curve and embrace, doorways that welcome rather than intimidate, and small alcoves or nooks invite moments of pause, rest, or conversation. Spaces sized for people—rather than vehicles or statues—instill a sense of belonging.
Consider the Parisian sidewalk cafe: outdoor tables line slender lanes, framed by trees and columns sized perfectly to human height. Even grand museums now offset cavernous galleries with quiet, snug corners for contemplation or chat.
Tips for Designers:
- Watch out for over-scaled lobbies or facades; break them up with low planters, art, or accessible seating.
- Layer intimate zones alongside open, flexible plazas.
- Employ tactile materials—warm wood, smooth stone—that invite touch and close connection.
Flexible Gathering Spaces

Public spaces must constantly adapt—from quiet work one afternoon to a lively market the next. Flexible gathering zones, such as movable seating, open stages, or multi-purpose rooms, are the heartbeat of democracy. Parks may support yoga at dawn and concerts at dusk; city squares serve both protestors and pop-up food fairs.
The Rotterdam Central Station's plaza morphs endlessly, shifting from commuter crush to outdoor cinema or seasonal festival marketplace. Movable chairs, lightweight tables, and portable shade elements free people to shape their own communal experiences, reflecting their evolving needs.
Actionable Tips:
- Integrate retractable walls, sliding doors, or portable screens indoors.
- Store foldable stage platforms and lighting fixtures for quick event setup.
- Plan for hidden infrastructure—outlets, Wi-Fi, and power—that supports temporary vendor kiosks or presentations.
Legible Wayfinding and Signage
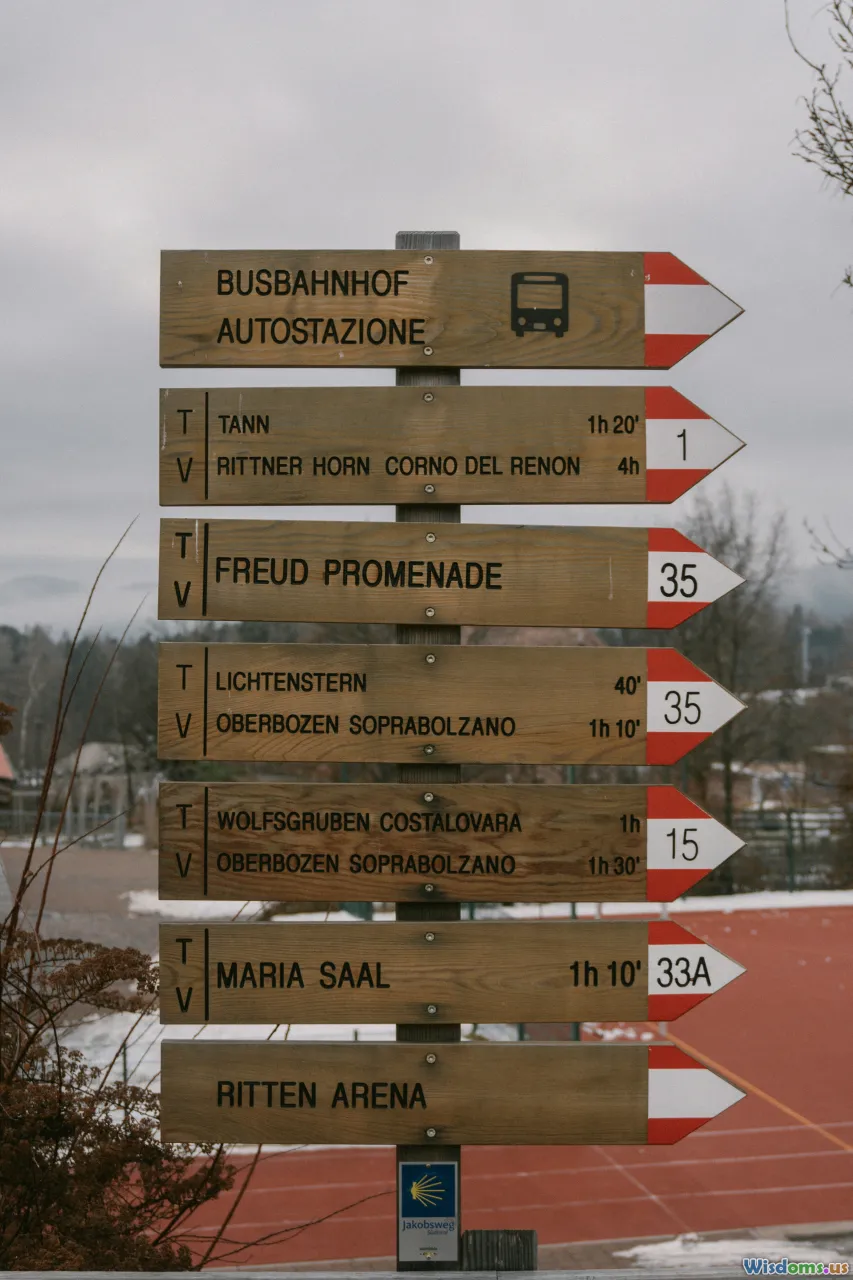
Clear, intuitive navigation reduces first-visit anxiety and encourages casual discovery. Wayfinding encompasses not just signs, but the logic of paths, sightlines, and spatial hierarchy. Signage should reinforce the identity of the space—utilizing fonts, landmarks, or color-coding—but never overwhelm or confuse.
The London Underground is a masterclass, with instantly recognizable typography, interconnected map icons, and legible station signage making navigation second nature, even for tourists. Interactive digital kiosks and tactile city maps further empower all users to feel at home.
Expert Insights:
- Place landmark features—public art, water features—near key entrances as orientation anchors.
- Employ multilingual and multi-sensory guides (Braille, audio) for diverse audiences.
- Use color and graphics consistently throughout, helping visitors build spatial memory.
Inviting Entrances and Thresholds
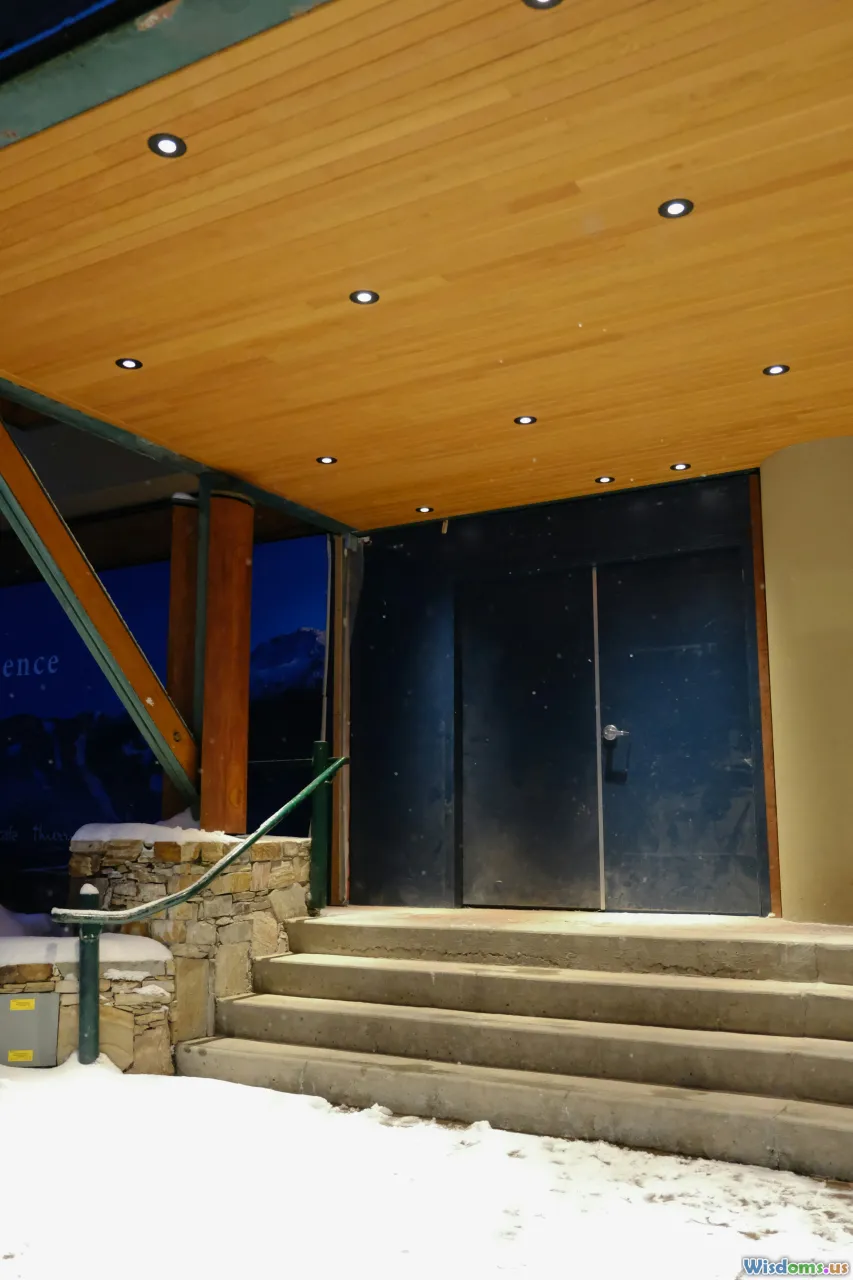
The entry point shapes first impressions and sets the emotional tone. Canopied entryways, artful gateways, or gentle staircases mark transitions into a protected, intentionally curated world. Grand, yet approachable, thresholds generate excitement without intimidation.
Civic theaters often use glass-wrapped vestibules and broad canopies to gather crowds pre-show, sheltering against wind or rain while visibly choreographing movement inside. Public transport hubs might guide people through stepped terraces or open arcades, fostering welcome from the street (as seen in Oslo’s Central Station).
How-To:
- Integrate transparent materials or glass doors for psychological openness.
- Lighting and planting at the entrance soften transitions and evoke tranquility.
- Set back entrances slightly from noise or traffic—creating a “threshold cushion” where people naturally slow down.
Nature Integration and Biophilic Design

Connections to nature transcend cultural boundaries. Access to greenery, water, and fresh air enhances emotional well-being and draws people outside. Botanical gardens, living walls, meandering walking paths, and shaded water features broadcast care for both environment and visitor.
Singapore’s Changi Airport greets millions with lush indoor groves and the dazzling Rain Vortex, transforming a transit space into a destination itself. Many libraries incorporate quiet gardens, vital for reflection or education. These natural interventions mitigate urban heat, boost biodiversity, and promote calm.
Tips and Analysis:
- Combine indigenous plantings with seasonal gardens for year-round interest.
- Include water elements; even a small fountain attracts and soothes, masking noise.
- Site buildings to maximize breeze-capture and daylight, reducing artificial energy needs while nurturing comfort.
Public Art and Cultural Storytelling
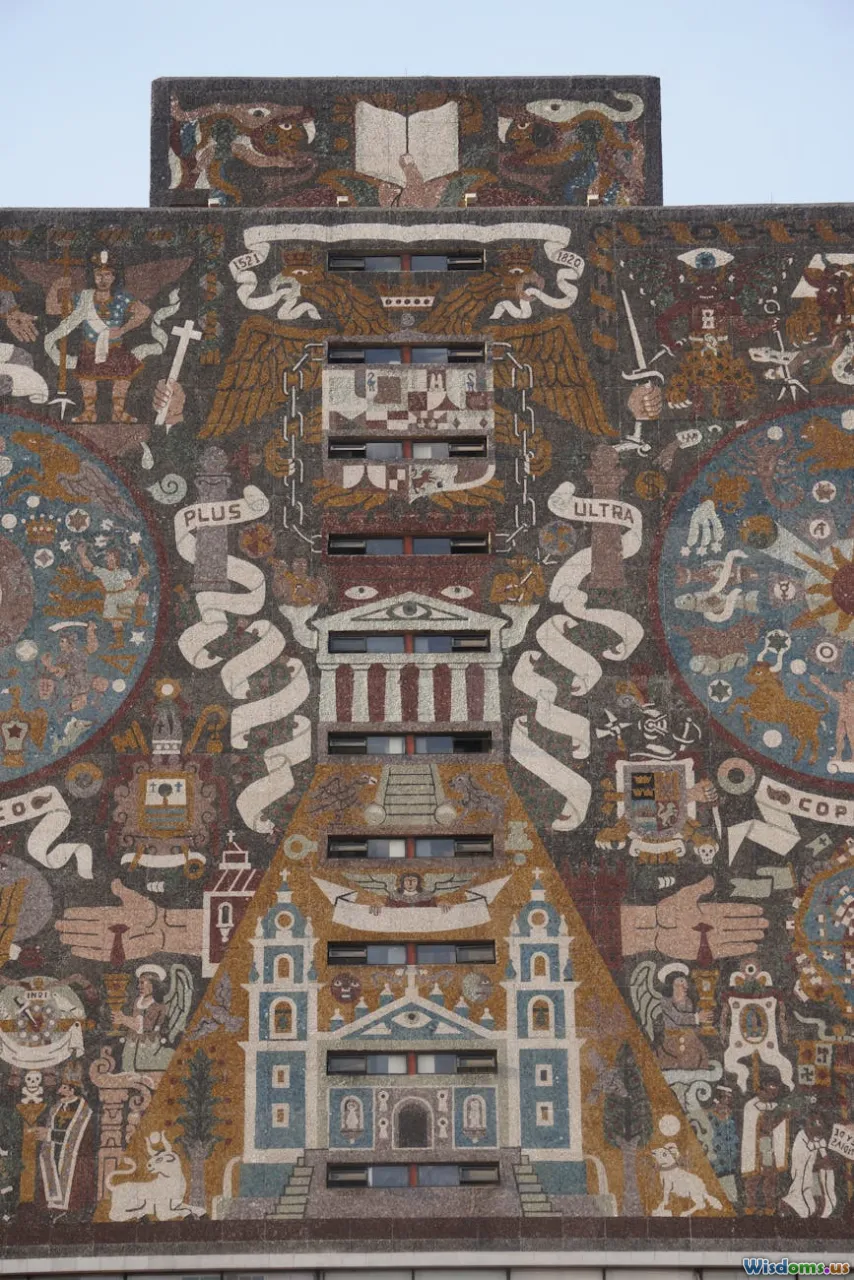
Vibrant public spaces tell stories—through murals, busker stages, mosaic benches, or interactive sculptures. Art personalizes and roots architecture within local memory and aspiration. Even small installations invite surprise, dialogue, and belonging.
Millennium Park’s Cloud Gate (“The Bean”) in Chicago crystallizes the city’s playful, self-reflective spirit, drawing perpetual crowds. In smaller towns, tile mosaics commemorate shared victories or challenges, making even the bus stop emblematic. Art continually refreshes the emotional landscape and reflects its ever-changing demographic.
Actionable Advice:
- Engage local artists in early design phases; collaborative panels or exhibitions foster ownership and narrative depth.
- Reserve flexible wall sections or garden alcoves for rotating art, involving schools or community groups.
- Plan for kinetic or interactive pieces that invite touch and play, especially for families.
Safety, Comfort, and Sociability

Safety reassures and empowers, underpinning all other welcoming features. Thoughtful lighting—glare-free and continuous—Eliminates dark corners and instills confidence. Raised platforms for security personnel increase perceived safety without heavy-handed presence, while open sight lines let visitors look out for one another.
Comfort means shade in summer, shelter from rain, drinking fountains, and ample, well-maintained seating. Groups congregate in spaces where children and elders are at ease. Interactive installations, chess tables, or open lawn games further invite lingering and friendship.
Example: Bryant Park, once a no-go zone in Manhattan, transformed through better lighting, active staff, and approachable amenities, now hosts concerts, skating, and marathons—where people instinctively relax.
Tips:
- Position lighting to highlight paths, entries, and visible gathering areas.
- Encourage busy but orderly flows, deterring crime through design (“eyes on the street” ethos).
- Provide family-friendly features, such as play areas adjacent to seating, to encourage safe, multigenerational use.
Welcoming public architecture is the soul of a connected city—timeless yet always innovating. By combining accessibility, sunlight, flexible gathering, and human warmth, designers shape inclusive destinations where communities thrive, ideas blossom, and everyone belongs. Whether you’re building anew or renewing the old, timeless features like these ensure public architecture remains an enduring invitation.
Rate the Post
User Reviews
Other posts in Public Architecture
Popular Posts








